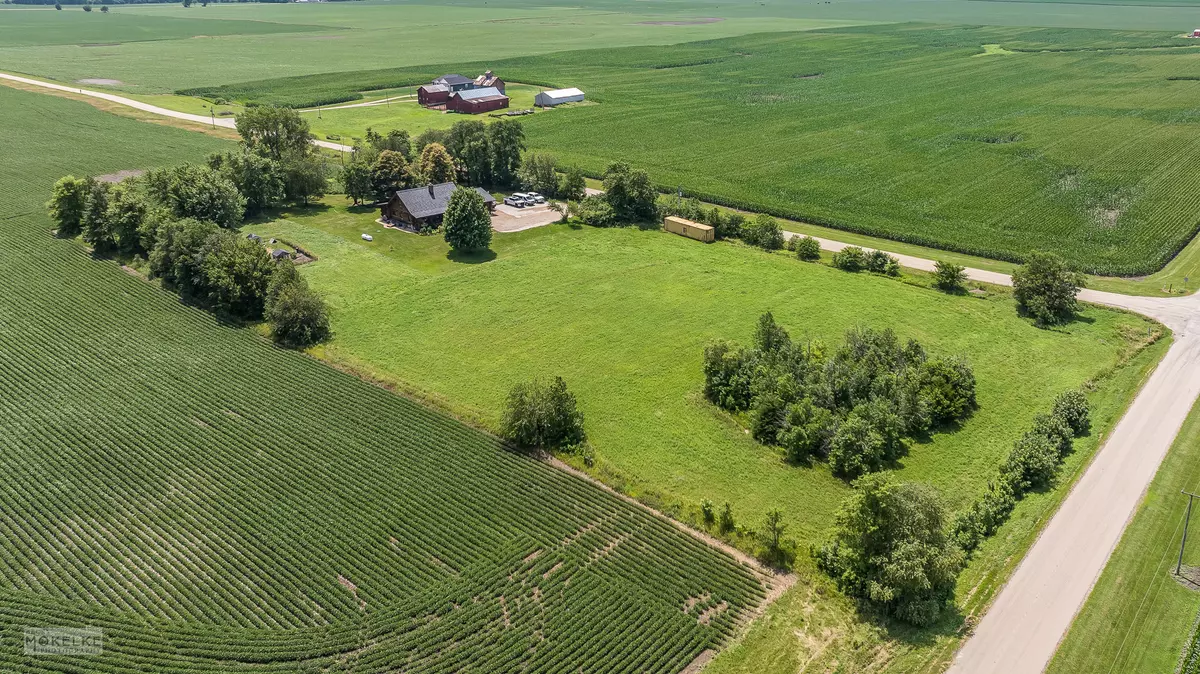$415,000
$399,000
4.0%For more information regarding the value of a property, please contact us for a free consultation.
12076 Ashley Road Newark, IL 60541
2 Beds
1 Bath
1,900 SqFt
Key Details
Sold Price $415,000
Property Type Single Family Home
Sub Type Detached Single
Listing Status Sold
Purchase Type For Sale
Square Footage 1,900 sqft
Price per Sqft $218
MLS Listing ID 12118310
Sold Date 08/23/24
Style Log
Bedrooms 2
Full Baths 1
Year Built 1988
Annual Tax Amount $9,522
Tax Year 2022
Lot Size 5.000 Acres
Lot Dimensions 660 X 330
Property Description
** Multiple offers received ** Dreaming of homestead living? This is your chance!! Unbelievable price for a renovated log home on 5 ACRES - zoned A-1 Agriculture - in Yorkville #115 school district! Nearly 2,000 sq feet with MAIN FLOOR bedroom and full bathroom. Loaded with so much NEW in recent years: NEW roof & gutters ('22), updated kitchen with refinished cabinets and new shelving, all NEW appliances including refrigerator /dishwasher /stove /microwave, fresh paint and NEW flooring throughout, NEW lighting throughout, updated bathroom ('21), NEW Maytag washer/dryer. Horses, chickens, goats & more are permitted. The attached 2-car garage is dialed-in for an ultimate man cave: NEW lighting, NEW insulation, NEW floor covering, NEW electric subpanel & NEW split heating & AC system. Extra DEEP BASEMENT, ready for your finishing ideas, offers both interior & exterior access. ~~ Sellers absolutely love this home and have invested immensely and thoughtfully into the improvements!! ~~ Country setting with convenient access to all amenities - just minutes to Yorkville's downtown, restaurants, shopping. Incredible sunrise views from the kitchen and dining room, with equally-stunning sunset views off the covered porch. Build a barn or outbuilding for your horses, toys or as your workshop! This is a rare opportunity to secure a Yorkville-district homestead - don't delay! Call listing agent to set up private showing!
Location
State IL
County Kendall
Rooms
Basement Full
Interior
Interior Features Vaulted/Cathedral Ceilings, Skylight(s), Hardwood Floors, First Floor Bedroom, First Floor Full Bath
Heating Propane
Cooling Central Air
Fireplaces Number 1
Fireplaces Type Wood Burning Stove
Fireplace Y
Appliance Range, Microwave, Dishwasher, Refrigerator, Washer, Dryer
Exterior
Exterior Feature Deck, Porch
Garage Attached
Garage Spaces 2.0
Waterfront false
View Y/N true
Roof Type Asphalt
Building
Lot Description Corner Lot, Horses Allowed, Mature Trees
Story 1.5 Story
Foundation Concrete Perimeter
Sewer Septic-Private
Water Private Well
New Construction false
Schools
Elementary Schools Circle Center Grade School
Middle Schools Yorkville Middle School
High Schools Yorkville High School
School District 115, 115, 115
Others
HOA Fee Include None
Ownership Fee Simple
Special Listing Condition None
Read Less
Want to know what your home might be worth? Contact us for a FREE valuation!

Our team is ready to help you sell your home for the highest possible price ASAP
© 2024 Listings courtesy of MRED as distributed by MLS GRID. All Rights Reserved.
Bought with Peter Fleming • Marquette Properties, Inc






