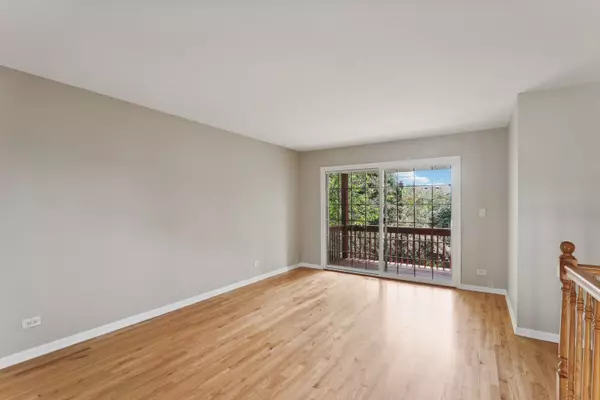$524,999
$524,999
For more information regarding the value of a property, please contact us for a free consultation.
610 Buckthorn Terrace Buffalo Grove, IL 60089
4 Beds
3 Baths
2,200 SqFt
Key Details
Sold Price $524,999
Property Type Single Family Home
Sub Type Detached Single
Listing Status Sold
Purchase Type For Sale
Square Footage 2,200 sqft
Price per Sqft $238
Subdivision Northwoods
MLS Listing ID 12090954
Sold Date 08/23/24
Bedrooms 4
Full Baths 3
Year Built 1980
Annual Tax Amount $12,410
Tax Year 2022
Lot Dimensions 52X113X90X119
Property Description
Welcome to 610 Buckthorn! This charming raised ranch is set to impress from the moment you step into the beautiful stained glass entry. The home features freshly refinished hardwood floors throughout, except in the bedrooms. The main floor boasts a cozy living room that flows seamlessly into a dedicated dining area. Step out onto your deck and enjoy nature, accessible through two sliding doors located off the living room and kitchen. The stunning eat-in kitchen is a chef's dream, offering an abundance of custom cabinetry and gleaming black granite countertops. Adjacent to the kitchen is a generously sized dining area, perfect for creating memories with family and friends. Down the hallway, you'll find three spacious bedrooms with brand new carpet, including an expansive main bedroom complete with his and hers closets and a beautiful en-suite bathroom featuring exquisite stone tile work. The lower level offers a large family room with a cozy wood-burning fireplace, an additional bedroom, and a full bathroom. Another sliding door off the family room leads to a patio area and a massive backyard, perfect for discerning entertainers. With fresh paint throughout, this home is truly move-in ready. Don't hesitate-contact us today for your private viewing before it's gone!
Location
State IL
County Lake
Community Sidewalks, Street Paved
Rooms
Basement None
Interior
Interior Features Hardwood Floors, First Floor Laundry, First Floor Full Bath
Heating Natural Gas, Forced Air
Cooling Central Air
Fireplaces Number 1
Fireplaces Type Wood Burning
Fireplace Y
Appliance Range, Microwave, Dishwasher, Refrigerator, Washer, Dryer, Disposal
Laundry Gas Dryer Hookup, In Unit, Laundry Closet
Exterior
Exterior Feature Balcony, Porch, Stamped Concrete Patio, Storms/Screens
Parking Features Attached
Garage Spaces 2.5
View Y/N true
Building
Story Raised Ranch
Sewer Public Sewer
Water Lake Michigan
New Construction false
Schools
Elementary Schools Earl Pritchett School
Middle Schools Aptakisic Junior High School
High Schools Adlai E Stevenson High School
School District 102, 102, 125
Others
HOA Fee Include None
Ownership Fee Simple
Special Listing Condition None
Read Less
Want to know what your home might be worth? Contact us for a FREE valuation!

Our team is ready to help you sell your home for the highest possible price ASAP
© 2024 Listings courtesy of MRED as distributed by MLS GRID. All Rights Reserved.
Bought with Kaloian Kouzmanov • Home Realty Group, Inc






