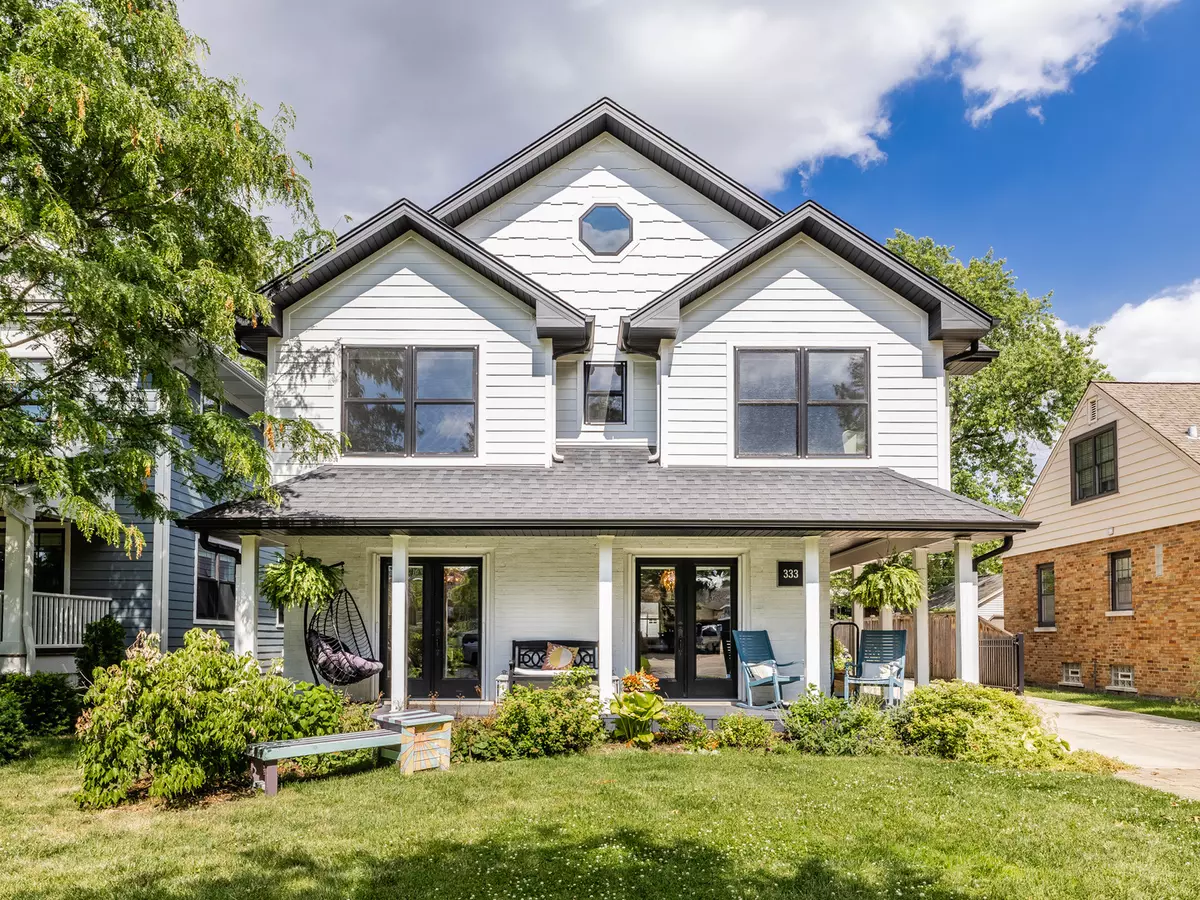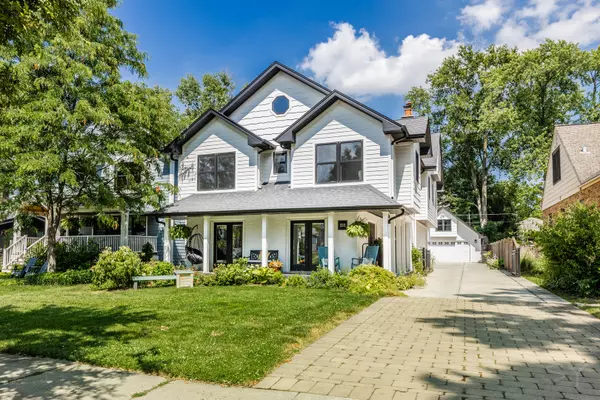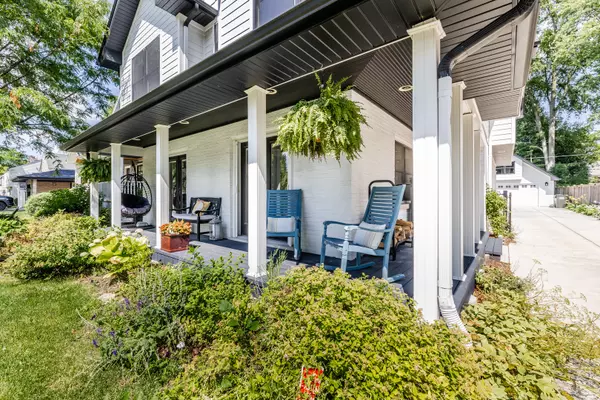$1,161,333
$1,149,900
1.0%For more information regarding the value of a property, please contact us for a free consultation.
333 Leitch Avenue La Grange, IL 60525
4 Beds
4 Baths
3,400 SqFt
Key Details
Sold Price $1,161,333
Property Type Single Family Home
Sub Type Detached Single
Listing Status Sold
Purchase Type For Sale
Square Footage 3,400 sqft
Price per Sqft $341
MLS Listing ID 12091226
Sold Date 08/23/24
Style Farmhouse
Bedrooms 4
Full Baths 3
Half Baths 2
Year Built 1952
Annual Tax Amount $20,139
Tax Year 2022
Lot Size 7,801 Sqft
Lot Dimensions 50X155
Property Description
This stunning home was a complete remodel in 2015 with 2nd floor addition! 4 Bedrooms (plus basement office)/3 full Bath plus 2 half baths. A walk to town, train, and Blue Ribbon Award winning schools, this home is a MUST SEE! The inviting, open floor plan with a beautiful wrap around porch lends itself to every day living and entertaining. Enjoy your chef's kitchen with granite counter tops, S.S. appliances, marble back splash, and a butler's pantry that leads to the formal dining room. All four bedrooms on second floor, including the master bedroom with an in-suite bathroom (w/heated floors)! Finished basement with office, rec room, laundry, and storage room. 2.5 car garage (with Tesla charger) has a large loft that could be used for rec room, office, or plentiful storage. Roof, windows, plumbing, electrical, mechanicals, garage, concrete driveway, paver patio, etc. were all NEW when remodeled in 2015. Fully fenced in yard with playset included. This home is truly turn key. Hurry, it won't last!
Location
State IL
County Cook
Community Curbs, Sidewalks, Street Lights, Street Paved
Rooms
Basement Full
Interior
Interior Features Bar-Dry, Hardwood Floors, Heated Floors, Built-in Features
Heating Natural Gas, Forced Air, Sep Heating Systems - 2+
Cooling Central Air
Fireplaces Number 1
Fireplaces Type Wood Burning, Gas Starter
Fireplace Y
Appliance Double Oven, Microwave, Dishwasher, High End Refrigerator, Washer, Dryer, Disposal, Stainless Steel Appliance(s), Wine Refrigerator
Laundry In Unit
Exterior
Exterior Feature Porch, Brick Paver Patio
Garage Detached
Garage Spaces 2.5
Waterfront false
View Y/N true
Roof Type Asphalt
Building
Story 2 Stories
Sewer Public Sewer
Water Lake Michigan, Public
New Construction false
Schools
Elementary Schools Cossitt Avenue Elementary School
Middle Schools Park Junior High School
High Schools Lyons Twp High School
School District 102, 102, 204
Others
HOA Fee Include None
Ownership Fee Simple
Special Listing Condition None
Read Less
Want to know what your home might be worth? Contact us for a FREE valuation!

Our team is ready to help you sell your home for the highest possible price ASAP
© 2024 Listings courtesy of MRED as distributed by MLS GRID. All Rights Reserved.
Bought with Catherine Bier • Coldwell Banker Realty






