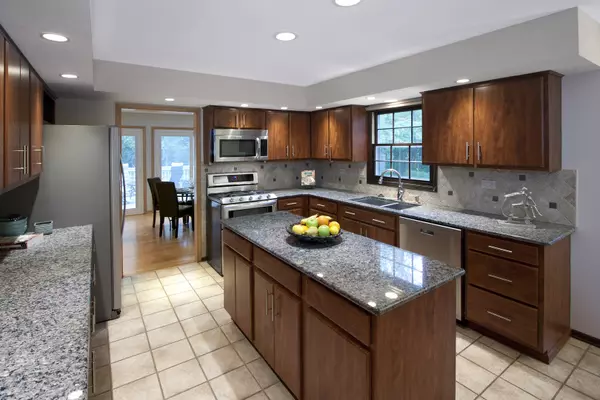$802,000
$750,000
6.9%For more information regarding the value of a property, please contact us for a free consultation.
7 Whitby Circle Lincolnshire, IL 60069
4 Beds
2.5 Baths
2,739 SqFt
Key Details
Sold Price $802,000
Property Type Single Family Home
Sub Type Detached Single
Listing Status Sold
Purchase Type For Sale
Square Footage 2,739 sqft
Price per Sqft $292
MLS Listing ID 12049828
Sold Date 08/19/24
Bedrooms 4
Full Baths 2
Half Baths 1
Year Built 1973
Annual Tax Amount $16,163
Tax Year 2023
Lot Size 0.480 Acres
Lot Dimensions 20909
Property Description
Welcome to this fabulous home (boasting 3272 SF of finished Living area) nestled in a tranquil cul-de-sac, offering 4 bedrooms and 2.5 baths, where modern updates meet classic design. Step inside to discover a beautifully appointed kitchen with quiet-close cabinets, Stainless Steel Appliances, a large island offering extra storage, granite countertops, a double oven, recessed lighting, a sleek faucet, a pantry and a newly replaced Refrigerator in June 2024. The spacious living room is ideal for gatherings, while the formal dining room and cozy breakfast room provide versatile dining options. The family room's two sliding glass doors featuring dust-free blinds added in 2020 opens to a deck with enchanting, wooded views. During winter cozy up to the fireplace (w Convient Gas Log, Gas Starter) as you watch the snowflakes dress the trees. Retreat to the primary bedroom, which boasts a large walk-in closet, & an ensuite bathroom w an updated shower. The finished basement provides a versatile space with a recreation room, a dedicated office or 5th Bedroom, and a luxurious sauna with a shower- perfect for relaxation or productivity. Natural light floods the home through the added skylights, and many rooms and the deck have been freshly painted, enhancing the bright and spacious feel. Additional highlights include the recently installed new roof in June 2024 and a furnace updated in 2022; Epoxy floors in the garage for a clean, durable finish and a first-floor laundry room for convenience, Hardwood Floors in the 3 Bedrooms (under carpets), Brick Paver front porch. This home is ideally located in a Top Ranked Blue Ribbon School District and just minutes from the Metra and I-94. With the proximity to many shops, restaurants and the renowned Marriott Lincolnshire Resort/Theater, enjoy the perfect blend of accessibility and tranquility in this exceptional property.
Location
State IL
County Lake
Community Park, Tennis Court(S), Curbs, Street Paved
Rooms
Basement Partial
Interior
Interior Features Vaulted/Cathedral Ceilings, Skylight(s), Sauna/Steam Room, Hardwood Floors, First Floor Laundry, Walk-In Closet(s)
Heating Natural Gas, Forced Air
Cooling Central Air
Fireplaces Number 1
Fireplaces Type Gas Log, Gas Starter
Fireplace Y
Appliance Double Oven, Range, Microwave, Dishwasher, Refrigerator, Disposal, Stainless Steel Appliance(s)
Exterior
Exterior Feature Deck
Parking Features Attached
Garage Spaces 2.0
View Y/N true
Roof Type Asphalt
Building
Lot Description Cul-De-Sac, Landscaped, Mature Trees
Story 2 Stories
Foundation Concrete Perimeter
Sewer Public Sewer
Water Lake Michigan, Public
New Construction false
Schools
Elementary Schools Laura B Sprague School
Middle Schools Daniel Wright Junior High School
High Schools Adlai E Stevenson High School
School District 103, 103, 125
Others
HOA Fee Include None
Ownership Fee Simple
Special Listing Condition None
Read Less
Want to know what your home might be worth? Contact us for a FREE valuation!

Our team is ready to help you sell your home for the highest possible price ASAP
© 2024 Listings courtesy of MRED as distributed by MLS GRID. All Rights Reserved.
Bought with Cynthia Poulakidas Tobin • @properties Christie's International Real Estate






