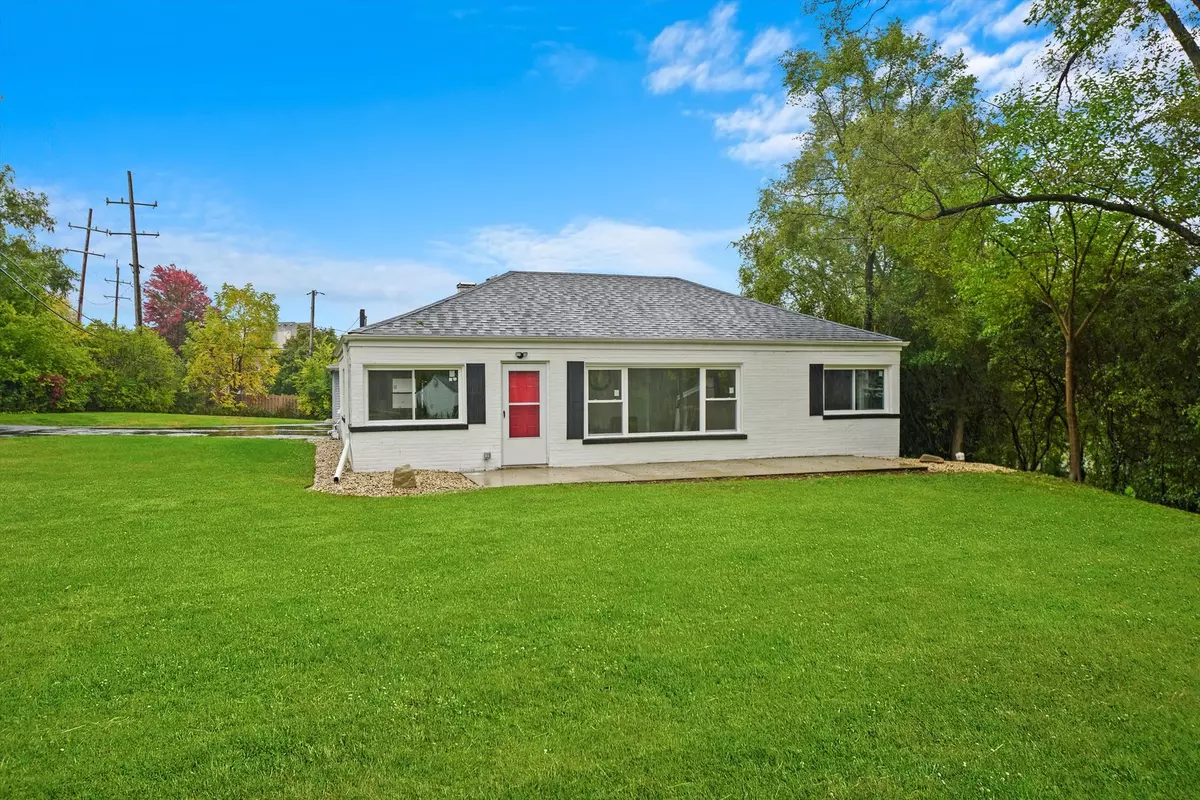$332,000
$324,999
2.2%For more information regarding the value of a property, please contact us for a free consultation.
1001 Shady Lane Lombard, IL 60148
3 Beds
1 Bath
1,157 SqFt
Key Details
Sold Price $332,000
Property Type Single Family Home
Sub Type Detached Single
Listing Status Sold
Purchase Type For Sale
Square Footage 1,157 sqft
Price per Sqft $286
MLS Listing ID 12105315
Sold Date 08/09/24
Bedrooms 3
Full Baths 1
Year Built 1948
Annual Tax Amount $5,680
Tax Year 2023
Lot Dimensions 27878.4
Property Description
Welcome to 1001 Shady Lane - a beautifully remodeled home with a private outdoor oasis. Nestled in the Western Chicago Suburbs, this stylish residence blends modern convenience with serene living, ideal for individuals or families alike. Enjoy nearly 3/4 acre of private outdoor space, perfect for relaxation or entertaining guests. The location is unbeatable. Walk to Sunset Knoll Park for leisurely strolls and outdoor activities. Major restaurants and shopping are just 5 minutes away. The vibrant Yorktown Center is only 7 minutes from your doorstep. A short 10-minute drive will take you to the upscale Oakbrook area. It's just 20 minutes to both Naperville and Schaumburg, and a quick 30-minute commute to Downtown Chicago. This property underwent a comprehensive renovation in August 2022, giving it a fresh, modern look. It features a new 3500 sqft asphalt driveway, providing ample parking. The home is upgraded with new windows, a modern kitchen, stylish lighting, updated plumbing and more. New LVP floors are installed throughout. Constructed with sturdy brick, it spans 1,157 SqFt, including 3 spacious bedrooms and 1 elegant bath. The home is set on a generous 0.64-acre lot and includes an oversized 2-car detached garage, perfect for storage and parking. Imagine yourself in a home where every detail has been meticulously updated for modern comfort. The new kitchen is a chef's dream, equipped with state-of-the-art appliances, quartz countertops, and ample cabinet space. The living areas are bathed in natural light, creating a warm and inviting atmosphere. Each bedroom offers generous space and modern finishes for a restful night's sleep. The oversized 2-car detached garage offers additional storage space, perfect for outdoor equipment or a workshop. The expansive lot provides endless possibilities for outdoor activities. Create your own private retreat with gardens, play areas, or even a pool. The area around 1001 Shady Lane is equally impressive, with a host of amenities and attractions that enhance the quality of life. The proximity to Sunset Knoll Park means you have a beautiful green space practically on your doorstep. The short drive to Yorktown Center and Oakbrook provides access to the best shopping, dining, and entertainment options in the area. This home is a lifestyle upgrade. The renovation means you can move in with peace of mind, knowing that all major systems have been updated. New windows, plumbing, and lighting ensure energy efficiency and modern convenience. The new LVP floors are beautiful, durable, and easy to maintain. For those considering a fully furnished option, the owners are willing to sell the home furnished for an additional fee. Move in without the hassle of furnishing your new home and start enjoying your new lifestyle immediately. The furniture has been carefully selected to complement the home's style. Don't miss the opportunity to own this exceptional home in a prime location. Schedule your viewing today and envision yourself living in this beautifully remodeled, centrally located gem. This is more than just a house; it's a place where you can build lasting memories and enjoy the best that suburban living has to offer. Embrace the blend of modern updates and serene outdoor space that 1001 Shady Lane provides. Make it your new home and experience the perfect balance of comfort, convenience, and style. ***OCCUPIED BY AIRBNB GUESTS - NO DRIVE-BYS - DO NOT DISTURB OCCUPANTS - SCHEDULED SHOWINGS ONLY*** LISTING BROKER(S) HAVE OWNERSHIP INTEREST. ***
Location
State IL
County Dupage
Rooms
Basement None
Interior
Interior Features First Floor Bedroom, First Floor Laundry, First Floor Full Bath, Open Floorplan, Drapes/Blinds, Some Storm Doors
Heating Natural Gas, Forced Air
Cooling Central Air
Fireplace N
Appliance Range, Microwave, Dishwasher, Refrigerator, Freezer, Washer, Dryer, Stainless Steel Appliance(s)
Laundry In Unit
Exterior
Garage Detached
Garage Spaces 2.0
View Y/N true
Building
Story 1 Story
Sewer Public Sewer
Water Private Well
New Construction false
Schools
School District 44, 44, 87
Others
HOA Fee Include None
Ownership Fee Simple
Special Listing Condition None
Read Less
Want to know what your home might be worth? Contact us for a FREE valuation!

Our team is ready to help you sell your home for the highest possible price ASAP
© 2024 Listings courtesy of MRED as distributed by MLS GRID. All Rights Reserved.
Bought with Angelic Walus • Keller Williams Premiere Properties






