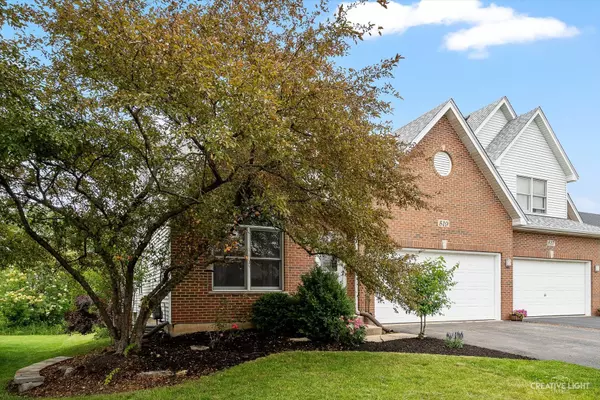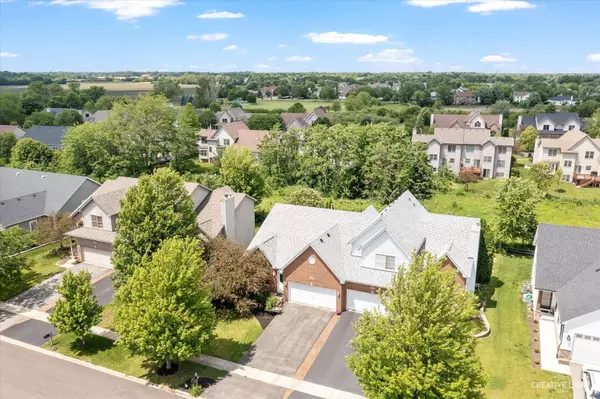$347,000
$347,000
For more information regarding the value of a property, please contact us for a free consultation.
519 SUDBURY Circle Oswego, IL 60543
2 Beds
2 Baths
1,818 SqFt
Key Details
Sold Price $347,000
Property Type Condo
Sub Type 1/2 Duplex
Listing Status Sold
Purchase Type For Sale
Square Footage 1,818 sqft
Price per Sqft $190
Subdivision Deerpath Creek Villa'S
MLS Listing ID 12072772
Sold Date 08/02/24
Bedrooms 2
Full Baths 2
HOA Fees $66/qua
Year Built 2004
Annual Tax Amount $7,859
Tax Year 2023
Lot Dimensions 45 X 120
Property Description
Welcome to this charming and modern home featuring 2 spacious bedrooms and bathrooms on the main level. Large living room on the main level has vaulted ceilings and boasts plenty of natural light. The kitchen offers plenty of spaces to eat whether at the countertop or eating area. Just off the kitchen you will find the main level laundry complete with sink and cabinets for storage. The second level boasts a versatile loft area, perfect for additional living space or a home office. Recent updates throughout the home include new paint, flooring, and updated appliances, creating a bright and contemporary atmosphere. The expansive finished basement offers additional space with family room, and an extra room with door that can be used for any of your needs, and includes space for storage and rough-in for additional bathroom. Outside, enjoy a private deck perfect for outdoor dinning and relaxation, all completed by a 2-car garage providing ample parking and storage. Located in close proximity to shopping centers and restaurants, this move-in-ready home ensures both comfort and convenience for your lifestyle needs. Don't miss out on the incredible opportunity to own a beautifully updated townhome in a prime location.
Location
State IL
County Kendall
Rooms
Basement Full, English
Interior
Interior Features Vaulted/Cathedral Ceilings, Bar-Dry, Wood Laminate Floors, First Floor Bedroom, First Floor Laundry, First Floor Full Bath
Heating Natural Gas, Forced Air
Cooling Central Air
Fireplace N
Appliance Range, Microwave, Dishwasher, Disposal
Laundry In Unit, Sink
Exterior
Parking Features Attached
Garage Spaces 2.0
View Y/N true
Building
Lot Description Wetlands adjacent
Sewer Public Sewer
Water Public
New Construction false
Schools
School District 308, 308, 308
Others
Pets Allowed Cats OK, Dogs OK
HOA Fee Include Insurance
Ownership Fee Simple w/ HO Assn.
Special Listing Condition None
Read Less
Want to know what your home might be worth? Contact us for a FREE valuation!

Our team is ready to help you sell your home for the highest possible price ASAP
© 2024 Listings courtesy of MRED as distributed by MLS GRID. All Rights Reserved.
Bought with Tatiana Lesciovas • Bluebird Realty, Inc.






