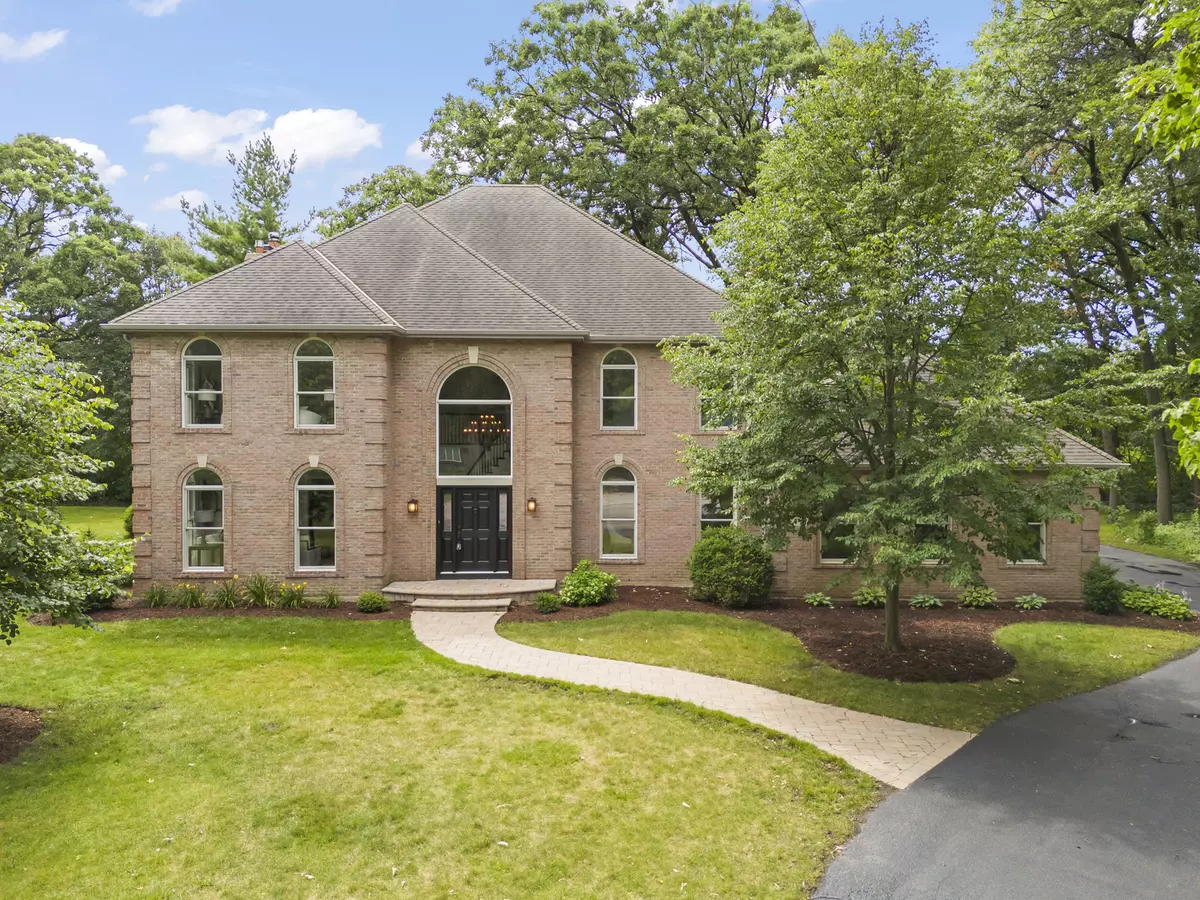$825,000
$785,000
5.1%For more information regarding the value of a property, please contact us for a free consultation.
1s100 Normandy Woods Drive Winfield, IL 60190
5 Beds
4 Baths
4,293 SqFt
Key Details
Sold Price $825,000
Property Type Single Family Home
Sub Type Detached Single
Listing Status Sold
Purchase Type For Sale
Square Footage 4,293 sqft
Price per Sqft $192
MLS Listing ID 12073377
Sold Date 08/01/24
Bedrooms 5
Full Baths 3
Half Baths 2
Year Built 1988
Annual Tax Amount $17,598
Tax Year 2022
Lot Size 1.000 Acres
Lot Dimensions 80 X 270 X 381 X 224
Property Description
Step into luxury living with this exquisite home nestled on a serene cul-de-sac on a large wooded lot! Boasting 4 bedrooms on the second level, including 2 full bathrooms upstairs and an additional full bathroom in the basement, this residence offers both comfort and convenience. You'll love the flowing open floor plan, perfect for everyday functionality and entertaining alike, with hardwood floors throughout most of the main. The newly updated kitchen features quartz counters, white 42' cabinetry, NEW stainless steel appliances, a large island & a butler's pantry that leads to the oversized formal dining room. Enjoy the tranquility of the sunroom, offering breathtaking views of century-old oak trees on a 1 acre lot. This home features a 3-car side-load garage with staircase entry to the basement and direct access to the back yard. Entering through a grand two-story foyer, guests are greeted with a magnificent staircase. Recent updates to all bathrooms, interior paint, and the kitchen elevate the home's allure. A finished full basement provides ample space for entertainment, play space, movie nights, and more! The stately exterior is adorned with all-brick construction! With 9-foot ceilings on both levels & a two-story foyer, this home epitomizes luxury living in a private & peaceful setting. Just a stones-throw to Cantigny Golf and a short distance to St. James Farm! Utilize all that downtown Winfield and downtown Wheaton have to offer including shopping, restaurants, and easy train access! This is the one!
Location
State IL
County Dupage
Rooms
Basement Full
Interior
Interior Features Vaulted/Cathedral Ceilings, Bar-Wet, Hardwood Floors, First Floor Laundry, Built-in Features, Walk-In Closet(s), Bookcases, Ceiling - 9 Foot, Ceilings - 9 Foot, Open Floorplan, Workshop Area (Interior)
Heating Natural Gas, Forced Air, Baseboard
Cooling Central Air
Fireplaces Number 2
Fireplace Y
Appliance Range, Microwave, Dishwasher, Refrigerator, Washer, Dryer, Stainless Steel Appliance(s), Wine Refrigerator, Cooktop, Water Purifier, Water Softener Owned, Gas Cooktop, Wall Oven
Exterior
Exterior Feature Brick Paver Patio
Garage Attached
Garage Spaces 3.0
Waterfront false
View Y/N true
Roof Type Asphalt
Building
Lot Description Cul-De-Sac, Irregular Lot, Wooded, Mature Trees
Story 2 Stories
Foundation Concrete Perimeter
Sewer Septic-Private
Water Private Well
New Construction false
Schools
Elementary Schools Currier Elementary School
Middle Schools Leman Middle School
High Schools Community High School
School District 33, 33, 94
Others
HOA Fee Include None
Ownership Fee Simple
Special Listing Condition None
Read Less
Want to know what your home might be worth? Contact us for a FREE valuation!

Our team is ready to help you sell your home for the highest possible price ASAP
© 2024 Listings courtesy of MRED as distributed by MLS GRID. All Rights Reserved.
Bought with Jeff Ristine • Keller Williams Infinity






