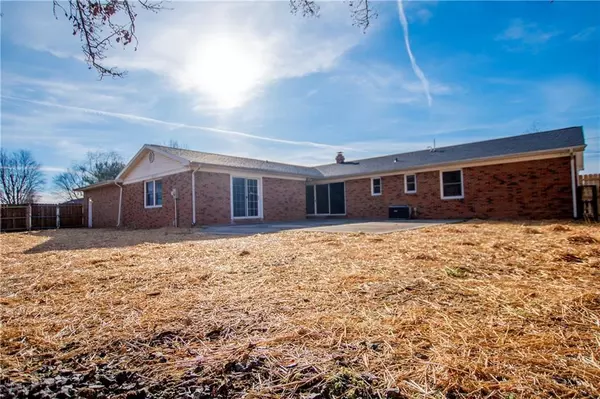$255,000
$274,900
7.2%For more information regarding the value of a property, please contact us for a free consultation.
1010 Henrietta Street Effingham, IL 62401
3 Beds
2.5 Baths
2,607 SqFt
Key Details
Sold Price $255,000
Property Type Single Family Home
Sub Type Detached Single
Listing Status Sold
Purchase Type For Sale
Square Footage 2,607 sqft
Price per Sqft $97
Subdivision Northmore Heights
MLS Listing ID 12032827
Sold Date 07/26/24
Style Ranch
Bedrooms 3
Full Baths 2
Half Baths 1
Year Built 1971
Annual Tax Amount $5,555
Tax Year 2022
Lot Size 0.420 Acres
Property Description
Welcome Home! Stunning 3 Bed, 2.1 Bath. Recently remodeled residence with a two-car garage and large fenced backyard! Nestled in a charming neighborhood, this newly remodeled gem epitomizes modern living. Step into luxury with a seamless blend of comfort and style. Spread out and entertain with ease in the dual living rooms, each offering a distinct ambiance. Whether it's a cozy movie night or a lively gathering, you'll have the perfect space for every occasion. The kitchen is a chef's delight with a generous amount of cabinet space and a walk-in pantry! Two generously sized bedrooms provide the perfect retreat for you and your loved ones. Enjoy ample closet space and natural light. The master bedroom offers a large walk-in closet and a private bath. Outside you can enjoy the privacy of your outdoor haven! The fenced backyard is perfect for family gatherings, entertaining friends, or simply relaxing in the fresh air. Let your pets roam freely and safely in this charming space.
Location
State IL
County Effingham
Zoning SINGL
Interior
Interior Features First Floor Laundry, Replacement Windows, Walk-In Closet(s), First Floor Bedroom
Heating Natural Gas
Cooling Central Air
Fireplaces Number 1
Fireplace Y
Appliance Range, Microwave, Dishwasher, Refrigerator, Disposal
Exterior
Exterior Feature Patio
Garage Attached
Garage Spaces 2.0
Waterfront false
View Y/N true
Roof Type Asphalt
Building
Lot Description Fenced Yard
Story 1 Story
Foundation Concrete Perimeter
Sewer Public Sewer
Water Public
New Construction false
Schools
School District 40, 40, 40
Others
Special Listing Condition None
Read Less
Want to know what your home might be worth? Contact us for a FREE valuation!

Our team is ready to help you sell your home for the highest possible price ASAP
© 2024 Listings courtesy of MRED as distributed by MLS GRID. All Rights Reserved.
Bought with Taylor Dammerman • Dammerman & Associates Benchmark Realty






