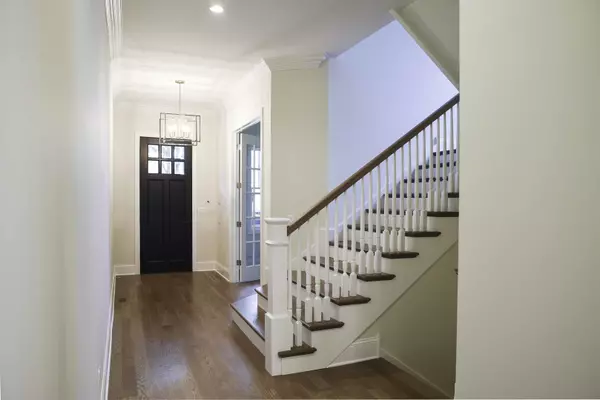$1,237,000
$1,249,000
1.0%For more information regarding the value of a property, please contact us for a free consultation.
1027 S Madison Avenue La Grange, IL 60525
4 Beds
4.5 Baths
3,933 SqFt
Key Details
Sold Price $1,237,000
Property Type Single Family Home
Sub Type Detached Single
Listing Status Sold
Purchase Type For Sale
Square Footage 3,933 sqft
Price per Sqft $314
MLS Listing ID 11996413
Sold Date 07/23/24
Style Farmhouse
Bedrooms 4
Full Baths 4
Half Baths 1
Year Built 2024
Annual Tax Amount $4,789
Tax Year 2022
Lot Size 7,448 Sqft
Lot Dimensions 50X150
Property Description
Impressive 3 story new construction in La Grange, 3 blocks to highly rated Spring Avenue and Gurrie Middle school, 4 Bdrms, 4.5 Baths. 10' high ceilings throughout first floor, 9' high on 2nd floor. Open kitchen/dinette/family room with wet bar/butler's pantry, and fireplace. High end kitchen appliances. Coffered ceiling in dining room, 4" white oak flooring. Large primary bath with heated tile floors, skylight, free standing soaking tub, and zero threshold glass shower enclosure. 2nd floor laundry room. Huge 3rd floor bonus room with full bath. Select your finishes now! Occupancy June 2024.
Location
State IL
County Cook
Community Park, Tennis Court(S), Curbs, Sidewalks, Street Lights, Street Paved
Rooms
Basement Full
Interior
Interior Features Vaulted/Cathedral Ceilings, Skylight(s), Bar-Wet, Hardwood Floors, Heated Floors, Second Floor Laundry, First Floor Full Bath, Walk-In Closet(s), Ceiling - 10 Foot, Ceiling - 9 Foot, Open Floorplan
Heating Natural Gas, Forced Air
Cooling Central Air, Zoned
Fireplace Y
Appliance Double Oven, Microwave, Dishwasher, High End Refrigerator, Bar Fridge, Washer, Dryer, Disposal, Wine Refrigerator, Range Hood, Gas Cooktop
Laundry Gas Dryer Hookup
Exterior
Exterior Feature Patio
Garage Attached
Garage Spaces 2.0
Waterfront false
View Y/N true
Roof Type Asphalt
Building
Story 3 Stories
Foundation Concrete Perimeter
Sewer Public Sewer
Water Public
New Construction true
Schools
Elementary Schools Spring Ave Elementary School
Middle Schools Wm F Gurrie Middle School
High Schools Lyons Twp High School
School District 105, 105, 204
Others
HOA Fee Include None
Ownership Fee Simple
Special Listing Condition None
Read Less
Want to know what your home might be worth? Contact us for a FREE valuation!

Our team is ready to help you sell your home for the highest possible price ASAP
© 2024 Listings courtesy of MRED as distributed by MLS GRID. All Rights Reserved.
Bought with Michele Marks • Coldwell Banker Realty






