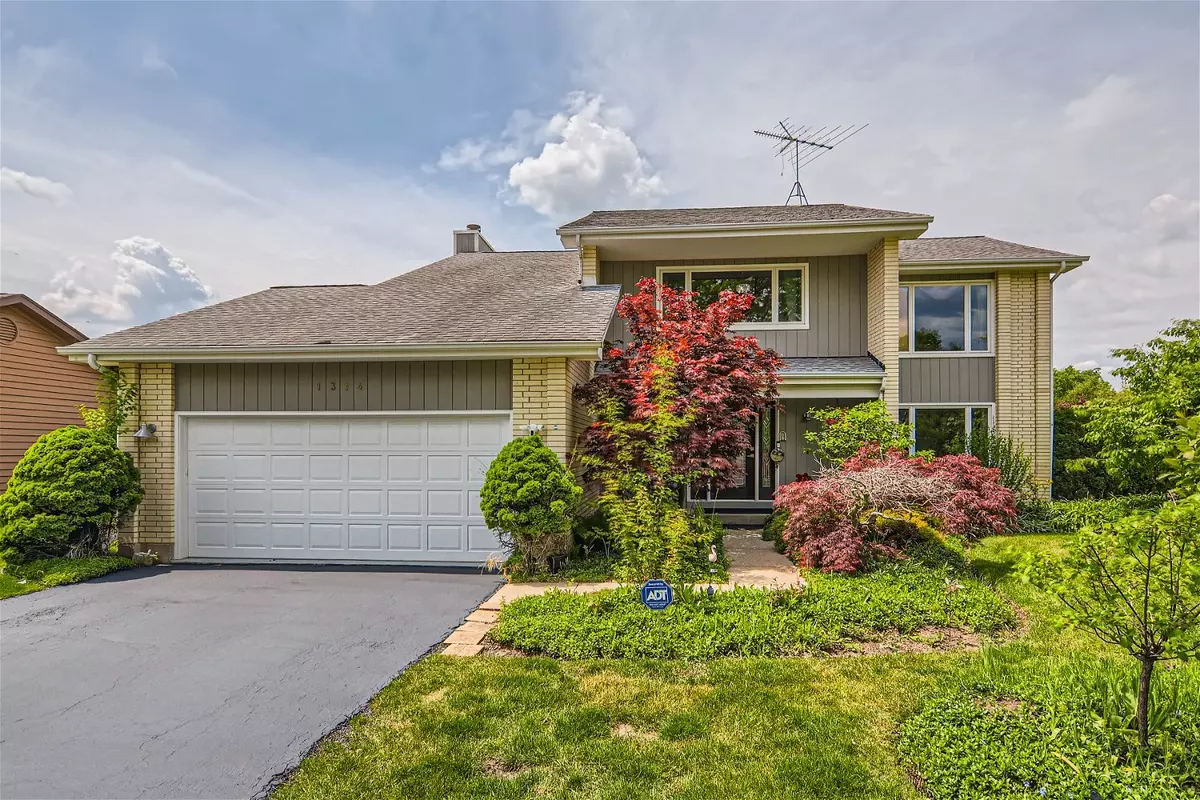$813,000
$847,990
4.1%For more information regarding the value of a property, please contact us for a free consultation.
1314 Westchester Road Buffalo Grove, IL 60089
4 Beds
2.5 Baths
2,700 SqFt
Key Details
Sold Price $813,000
Property Type Single Family Home
Sub Type Detached Single
Listing Status Sold
Purchase Type For Sale
Square Footage 2,700 sqft
Price per Sqft $301
Subdivision Westchester
MLS Listing ID 12057508
Sold Date 07/10/24
Style Contemporary
Bedrooms 4
Full Baths 2
Half Baths 1
Year Built 1990
Annual Tax Amount $15,451
Tax Year 2022
Lot Dimensions 10820
Property Description
Seller is offering 1% of NET SALE PRICE TO BUYER TOWARDS CLOSING COSTS/INTEREST BUY DOWN for the Offers received by JUNE 9th 2024. Welcome to this beautiful East facing 4-bedroom, 2.5-bath home located in the prestigious Stevenson School District.Step into this stunning home , complete with a fully finished basement,nestled in the highly sought-after Westchester Estates community! This unique home has everything you need in your new dream home with bonus office/den in the basement, blending style with modern convenience.Brazilian flooring throughout offers a luxurious look and feel , spacious living and dining areas, a cozy family room with a gas fireplace, and a main-level laundry room. The kitchen is a chef's dream, featuring 40-inch custom cabinetry,high-end stainless steel appliances including a Viking 36-inch professional convection oven and stove, quartzite countertops, a neutral backsplash, and a large island. A separate walk-in pantry offers ample storage for essential foods.All bedrooms are located on the second floor, including the master suite with a spacious walk-in closet and an en-suite bathroom complete with a stand-up shower, granite countertops, double vanities, and a relaxing jet tub.Roof is around 14 years old. Your new backyard with beautiful evergreens offers full privacy with a variety of flowers,vegetable beds and a perfect spot for outdoor seating on the patio.Home security system and front/rear ring motion cameras ensures peace of mind.The home is conveniently located just steps away from public parks, the Aptakisic River, Highway 83, shopping, entertainment and food places. Plus, it's within the top-rated district 102/125, including the acclaimed Adlai Stevenson School District.Don't miss the opportunity to make this unique property your new home!
Location
State IL
County Lake
Rooms
Basement Full
Interior
Heating Natural Gas
Cooling Central Air
Fireplaces Number 1
Fireplaces Type Gas Starter
Fireplace Y
Appliance Range, Microwave, Dishwasher
Laundry In Unit
Exterior
Exterior Feature Patio
Parking Features Attached
Garage Spaces 2.0
View Y/N true
Roof Type Asphalt
Building
Lot Description None
Story 2 Stories
Foundation Concrete Perimeter
Sewer Public Sewer
Water Lake Michigan, Public
New Construction false
Schools
Elementary Schools Tripp School
Middle Schools Aptakisic Junior High School
High Schools Adlai E Stevenson High School
School District 102, 102, 125
Others
HOA Fee Include None
Ownership Fee Simple
Special Listing Condition None
Read Less
Want to know what your home might be worth? Contact us for a FREE valuation!

Our team is ready to help you sell your home for the highest possible price ASAP
© 2024 Listings courtesy of MRED as distributed by MLS GRID. All Rights Reserved.
Bought with Shilpa Nallapati • Shilpa Nallapati



