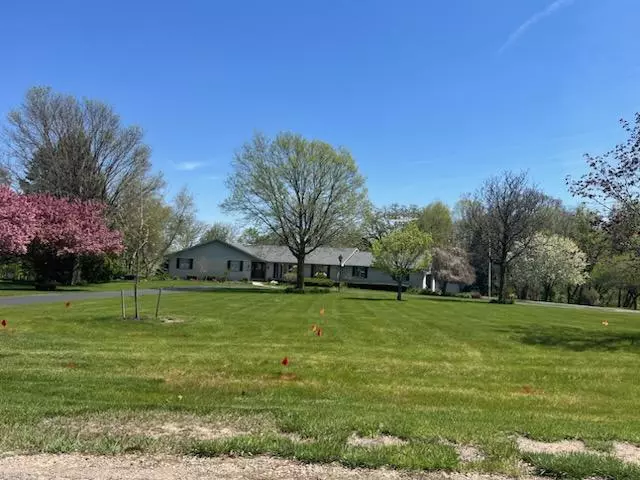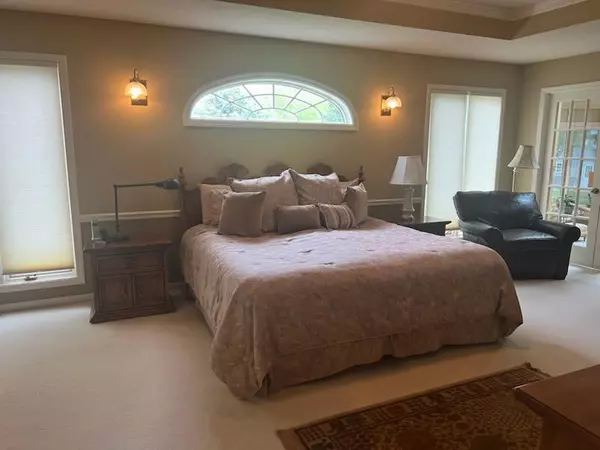$415,000
$415,000
For more information regarding the value of a property, please contact us for a free consultation.
4302 Hillcrest Lane Sterling, IL 61081
4 Beds
3.5 Baths
2,462 SqFt
Key Details
Sold Price $415,000
Property Type Single Family Home
Sub Type Detached Single
Listing Status Sold
Purchase Type For Sale
Square Footage 2,462 sqft
Price per Sqft $168
MLS Listing ID 12090621
Sold Date 07/03/24
Style Ranch
Bedrooms 4
Full Baths 3
Half Baths 1
Year Built 1988
Tax Year 2023
Lot Size 2.360 Acres
Lot Dimensions 243.43 X 469.17 X 239.12 X 440.03
Property Description
Impeccably Maintained Sprawling Ranch with Finished Walk-Out Basement. Welcome to this meticulously cared-for ranch home nestled on approximately 2.36 acres in the desirable Hillcrest neighborhood. This spacious residence features three bedrooms on the main floor, including a master suite with a private bathroom. Enjoy the convenience of main floor laundry and a eat-in kitchen boasting an island, breakfast bar, and double ovens, seamlessly connecting to the family room anchored by a cozy gas fireplace. Entertain effortlessly in the formal living and dining rooms, or retreat to the serene 4 season room overlooking the expansive backyard. Outdoor enthusiasts will appreciate the attached 2 car garage, detached 2 car garage, and circular driveway for ample parking. Relax or host gatherings on the beautiful deck, perfect for enjoying the picturesque surroundings. The finished walk-out basement offers additional living space with a fourth bedroom, second kitchen, and a sprawling family room. This property offers the perfect blend of tranquility and functionality, presenting a rare opportunity to own a stunning home in an idyllic setting.
Location
State IL
County Whiteside
Community Street Paved
Rooms
Basement Full
Interior
Interior Features First Floor Bedroom, First Floor Laundry, First Floor Full Bath, Built-in Features, Walk-In Closet(s), Open Floorplan, Separate Dining Room
Heating Natural Gas, Forced Air
Cooling Central Air
Fireplaces Number 1
Fireplace Y
Appliance Range, Dishwasher, Refrigerator, Washer
Exterior
Exterior Feature Deck
Parking Features Attached
Garage Spaces 4.0
View Y/N true
Building
Story 1 Story
Sewer Septic-Private
Water Private Well
New Construction false
Schools
School District 5, 5, 5
Others
HOA Fee Include None
Ownership Fee Simple
Special Listing Condition None
Read Less
Want to know what your home might be worth? Contact us for a FREE valuation!

Our team is ready to help you sell your home for the highest possible price ASAP
© 2024 Listings courtesy of MRED as distributed by MLS GRID. All Rights Reserved.
Bought with Patricia Sword • RE/MAX Sauk Valley




