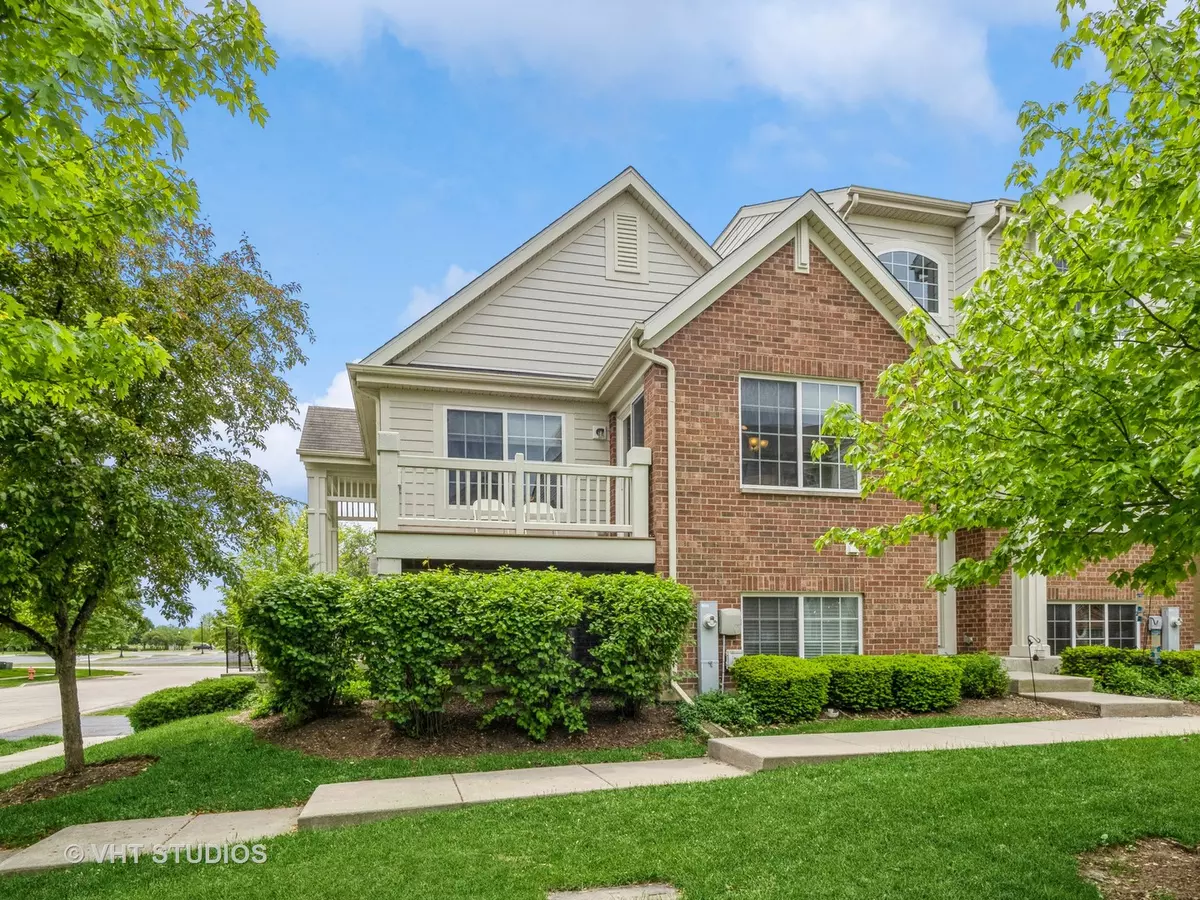$273,000
$275,000
0.7%For more information regarding the value of a property, please contact us for a free consultation.
3418 CAMERON Drive #201 Elgin, IL 60124
2 Beds
2.5 Baths
1,769 SqFt
Key Details
Sold Price $273,000
Property Type Townhouse
Sub Type Townhouse-2 Story
Listing Status Sold
Purchase Type For Sale
Square Footage 1,769 sqft
Price per Sqft $154
Subdivision West Ridge
MLS Listing ID 12048679
Sold Date 06/27/24
Bedrooms 2
Full Baths 2
Half Baths 1
HOA Fees $328/mo
Year Built 2010
Annual Tax Amount $6,555
Tax Year 2023
Lot Dimensions COMMON
Property Description
Rarely available stunning end unit townhome in the West Ridge Village Subdivision! This home boasts a light-filled, open floor plan with vaulted ceilings. The kitchen features ample 42" Maple cabinetry with crown molding. Step out onto the private, maintenance-free composite balcony from the dining area, an ideal spot for enjoying your morning coffee or for evening relaxation. The primary bedroom offers a generous walk-in closet. Downstairs, the lower level provides versatile space, perfect for use as a third bedroom with a sitting area and a full bathroom with a shower. Alternatively, this area could serve as the ideal family room or game room-whatever suits your lifestyle. Situated in a prime location with easy access to Route 20 and Randall Road, this home is surrounded by plenty of shopping, dining, and entertainment options. Enjoy nearby parks and benefit from being within the highly rated District 301 Schools. Sold "AS IS".
Location
State IL
County Kane
Rooms
Basement English
Interior
Interior Features Laundry Hook-Up in Unit
Heating Natural Gas, Forced Air
Cooling Central Air
Fireplace N
Appliance Range, Microwave, Dishwasher, Disposal
Exterior
Garage Attached
Garage Spaces 2.0
View Y/N true
Roof Type Asphalt
Building
Foundation Concrete Perimeter
Sewer Public Sewer
Water Public
New Construction false
Schools
Elementary Schools Country Trails Elementary School
Middle Schools Prairie Knolls Middle School
High Schools Central High School
School District 301, 301, 301
Others
Pets Allowed Cats OK, Dogs OK
HOA Fee Include Insurance,Exterior Maintenance,Lawn Care,Snow Removal
Ownership Condo
Special Listing Condition None
Read Less
Want to know what your home might be worth? Contact us for a FREE valuation!

Our team is ready to help you sell your home for the highest possible price ASAP
© 2024 Listings courtesy of MRED as distributed by MLS GRID. All Rights Reserved.
Bought with Mustafa Dada • Mustafa E Dada






