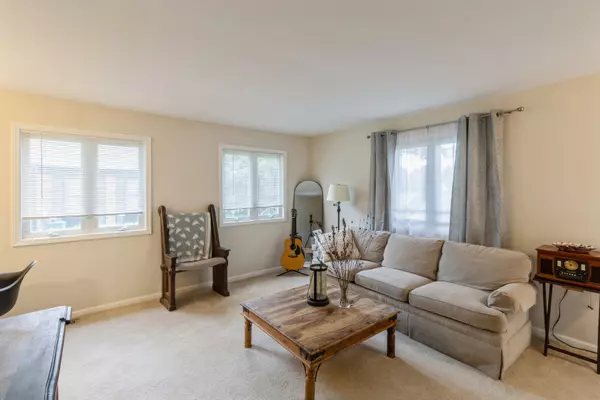$279,211
$275,000
1.5%For more information regarding the value of a property, please contact us for a free consultation.
258 Inverrary Lane Deerfield, IL 60015
3 Beds
2 Baths
1,321 SqFt
Key Details
Sold Price $279,211
Property Type Townhouse
Sub Type Townhouse-TriLevel
Listing Status Sold
Purchase Type For Sale
Square Footage 1,321 sqft
Price per Sqft $211
Subdivision Inverrary
MLS Listing ID 12055923
Sold Date 06/20/24
Bedrooms 3
Full Baths 2
HOA Fees $301/mo
Year Built 1973
Annual Tax Amount $2,090
Tax Year 2023
Lot Dimensions COMMON
Property Description
Discover a gem-an end unit boasting a private entrance and a charming front porch overlooking a serene pond, nestled in the heart of a thriving complex. This inviting condo welcomes you with ample natural light streaming through large windows, complemented by soothing neutral paint and well-maintained carpeting. The seamless flow from the living space to the dining area and kitchen enhances its spacious feel. The kitchen delights with abundant cabinet storage, facilitating effortless organization. Upstairs, the primary bedroom beckons with a double door entry, accommodating a king-sized bed or additional furnishings with ease. Enjoy the brightness of two windows and ample storage in the large closet. The second bedroom boasts generous proportions and storage space, illuminated by a sizable window. The full bathroom impresses with a custom shower door and ample storage solutions. Downstairs, the lower level family room presents versatile opportunities for gaming, a home office, or a playroom. Alternatively, the third bedroom could serve as a perfect office space. Meticulously cared for from top to bottom, this home exudes comfort and practicality. Move-in ready with its neutral color palette, pristine white kitchen, and quality appliances, it offers effortless living. Convenience is key with a one-car garage providing shelter during winter months, while additional parking accommodates guests right outside. Recent updates include fresh paint throughout the entire house and repaired outlets in the downstairs area. Furthermore, the addition of a built-in closet organizer in one of the upstairs bedrooms enhances functionality. This unit is available for rent and is sold in as-is condition. It invites you to embrace its warmth and tranquility.
Location
State IL
County Lake
Rooms
Basement Partial, English
Interior
Heating Natural Gas, Forced Air
Cooling Central Air
Fireplace N
Appliance Range, Microwave, Dishwasher, Refrigerator, Washer, Dryer, Disposal
Laundry Gas Dryer Hookup, In Unit
Exterior
Exterior Feature End Unit
Parking Features Detached
Garage Spaces 1.0
Community Features Pool
View Y/N true
Roof Type Asphalt
Building
Lot Description Common Grounds, Lake Front, Landscaped, Pond(s), Water View
Foundation Concrete Perimeter
Sewer Public Sewer
Water Public
New Construction false
Schools
Elementary Schools Tripp School
Middle Schools Aptakisic Junior High School
High Schools Adlai E Stevenson High School
School District 102, 102, 125
Others
Pets Allowed Cats OK, Dogs OK
HOA Fee Include Pool,Exterior Maintenance,Lawn Care,Scavenger,Snow Removal
Ownership Condo
Special Listing Condition None
Read Less
Want to know what your home might be worth? Contact us for a FREE valuation!

Our team is ready to help you sell your home for the highest possible price ASAP
© 2024 Listings courtesy of MRED as distributed by MLS GRID. All Rights Reserved.
Bought with Narangerel Locklear • Keller Williams Thrive






