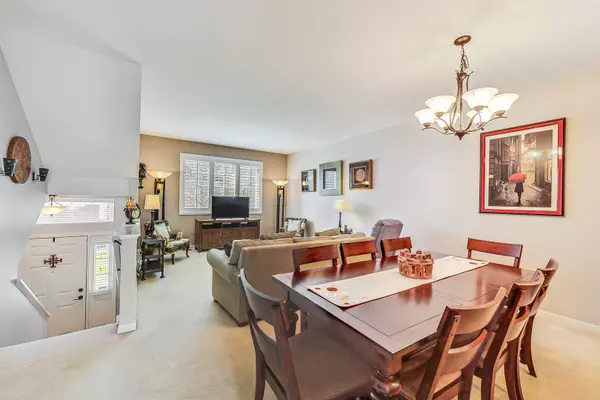$287,000
$290,000
1.0%For more information regarding the value of a property, please contact us for a free consultation.
3410 Cameron Drive Elgin, IL 60124
3 Beds
2.5 Baths
1,734 SqFt
Key Details
Sold Price $287,000
Property Type Townhouse
Sub Type T3-Townhouse 3+ Stories
Listing Status Sold
Purchase Type For Sale
Square Footage 1,734 sqft
Price per Sqft $165
Subdivision West Ridge
MLS Listing ID 12025478
Sold Date 06/14/24
Bedrooms 3
Full Baths 2
Half Baths 1
HOA Fees $306/mo
Year Built 2010
Annual Tax Amount $3,987
Tax Year 2022
Lot Dimensions COMMON
Property Description
Very large and well maintained sunny south facing townhome with attached 2-car garage in the beautiful West Ridge Village Subdivision! Built brand new just 14 years ago. This home has two bedrooms that each have their own en suite bathroom. There is also a powder room on the main level. Also on the main level there is a large eat-in kitchen with plenty of cabinet and counter space and a walk out fresh air balcony. The living room and dining area is south facing with plenty of direct sunlight and room for a large 6 seat dining room table. The lower level has a bonus room that can be used as an office, guest room, den, or hobby room. The bonus room is also south facing and receives direct sunlight. Also on the lower level is the laundry room with washer and dryer and the attached 2-car garage. Location has close and easy access to Randall Road and Route 20 and Burlington District 301 schools. SEE 3D WALK THRU TOUR IN THIS LISTING!
Location
State IL
County Kane
Rooms
Basement Full, English
Interior
Interior Features First Floor Laundry, Storage
Heating Natural Gas, Forced Air
Cooling Central Air
Fireplace N
Appliance Range, Dishwasher, Refrigerator, Washer, Dryer, Disposal
Exterior
Exterior Feature Balcony
Garage Attached
Garage Spaces 2.0
Waterfront false
View Y/N true
Roof Type Asphalt
Building
Lot Description Common Grounds, Corner Lot, Landscaped
Foundation Concrete Perimeter
Sewer Public Sewer
Water Public
New Construction false
Schools
School District 301, 301, 301
Others
Pets Allowed Cats OK, Dogs OK
HOA Fee Include Parking,Insurance,Exterior Maintenance,Lawn Care,Snow Removal
Ownership Condo
Special Listing Condition None
Read Less
Want to know what your home might be worth? Contact us for a FREE valuation!

Our team is ready to help you sell your home for the highest possible price ASAP
© 2024 Listings courtesy of MRED as distributed by MLS GRID. All Rights Reserved.
Bought with Michael Rein • Baird & Warner






