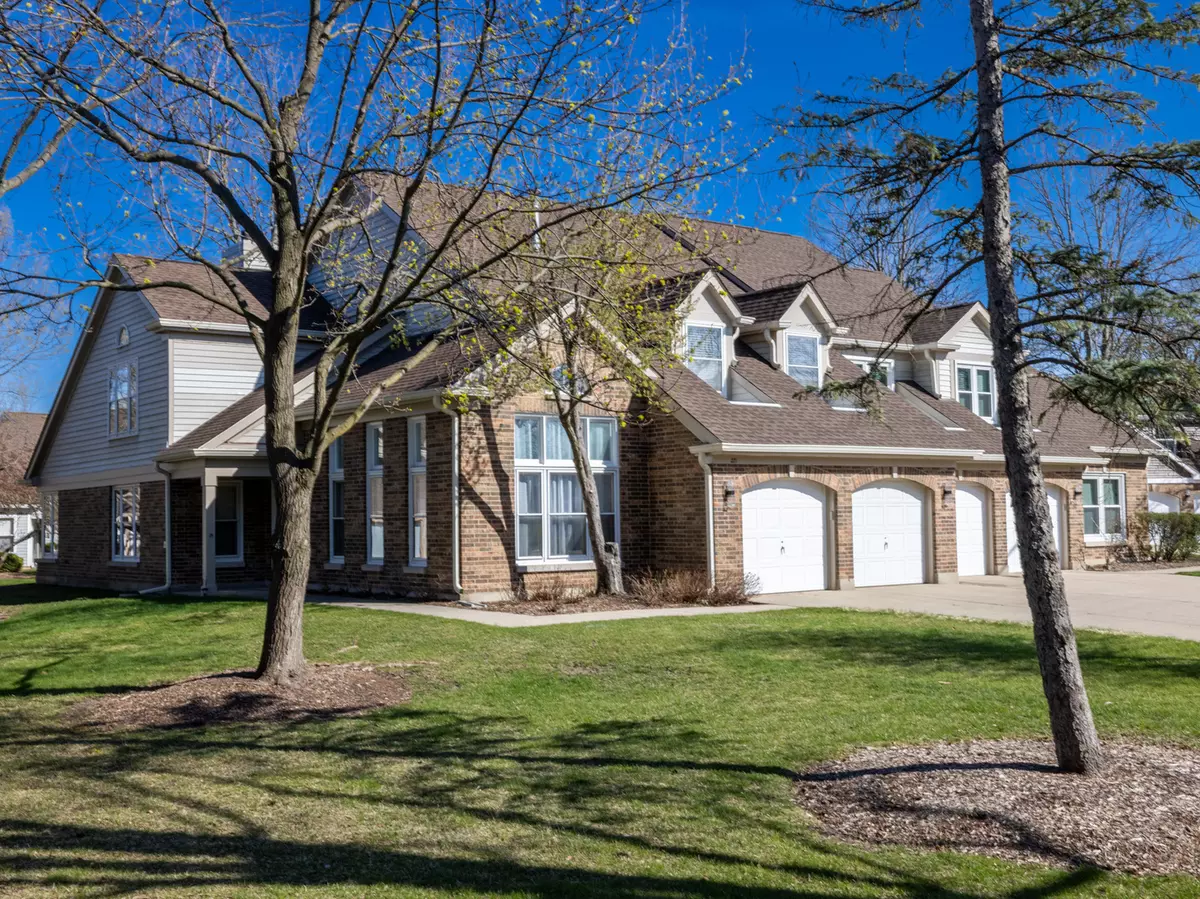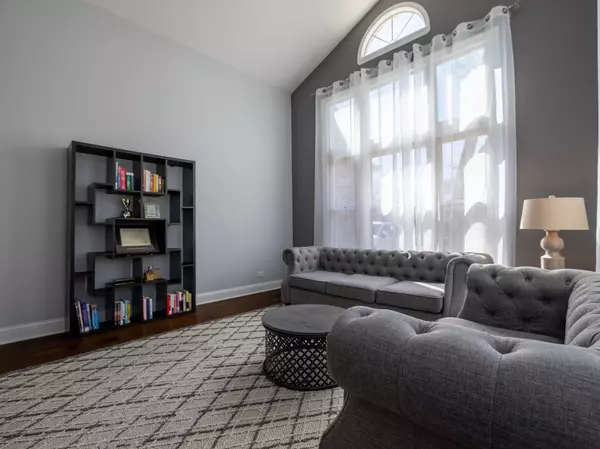$485,000
$499,000
2.8%For more information regarding the value of a property, please contact us for a free consultation.
271 Willow Parkway Buffalo Grove, IL 60089
3 Beds
2.5 Baths
2,812 SqFt
Key Details
Sold Price $485,000
Property Type Townhouse
Sub Type Townhouse-2 Story
Listing Status Sold
Purchase Type For Sale
Square Footage 2,812 sqft
Price per Sqft $172
MLS Listing ID 12029757
Sold Date 06/14/24
Bedrooms 3
Full Baths 2
Half Baths 1
HOA Fees $722/mo
Year Built 1988
Annual Tax Amount $12,486
Tax Year 2022
Lot Dimensions INTEGRAL
Property Description
Stunning end unit in the Woodlands Community. Spacious 2800+sqft, fully remodeled with a first floor Master bedroom equipped with a spa master bathroom, 2 walk in closets, plus 2 large bedrooms with walk in closets and loft upstairs, brightened by 2 skylights. Tastefully decorated. Hardwood floors throughout the foyer, living room, family room, dining room, kitchen, eating area and powder room. Beautifully remodeled bathrooms with a modern touch. Back patio with views of the golf course and a spacious 2 car garage. Two outdoor pools and clubhouse. Window replacement credit $10,000 at closing. Within walking distance to Arboretum Golf Course, Mariano's and shopping.
Location
State IL
County Lake
Rooms
Basement None
Interior
Interior Features Vaulted/Cathedral Ceilings, Skylight(s), Bar-Dry, Hardwood Floors, First Floor Bedroom, First Floor Laundry, First Floor Full Bath, Laundry Hook-Up in Unit, Built-in Features, Walk-In Closet(s), Open Floorplan, Some Carpeting, Some Window Treatment, Some Wood Floors, Drapes/Blinds, Granite Counters, Separate Dining Room
Heating Natural Gas
Cooling Central Air
Fireplaces Number 1
Fireplaces Type Wood Burning
Fireplace Y
Appliance Range, Microwave, Dishwasher, Refrigerator, Disposal, Stainless Steel Appliance(s)
Laundry Gas Dryer Hookup, In Unit
Exterior
Parking Features Attached
Garage Spaces 2.0
Community Features Golf Course
View Y/N true
Building
Lot Description Common Grounds
Sewer Public Sewer
Water Public
New Construction false
Schools
Elementary Schools Tripp School
Middle Schools Meridian Middle School
High Schools Adlai E Stevenson High School
School District 102, 102, 125
Others
Pets Allowed Cats OK, Dogs OK
HOA Fee Include Water,Insurance,Clubhouse,Pool,Exterior Maintenance,Lawn Care,Scavenger,Snow Removal
Ownership Condo
Special Listing Condition None
Read Less
Want to know what your home might be worth? Contact us for a FREE valuation!

Our team is ready to help you sell your home for the highest possible price ASAP
© 2024 Listings courtesy of MRED as distributed by MLS GRID. All Rights Reserved.
Bought with Cindy Lee • Berkshire Hathaway HomeServices Chicago






