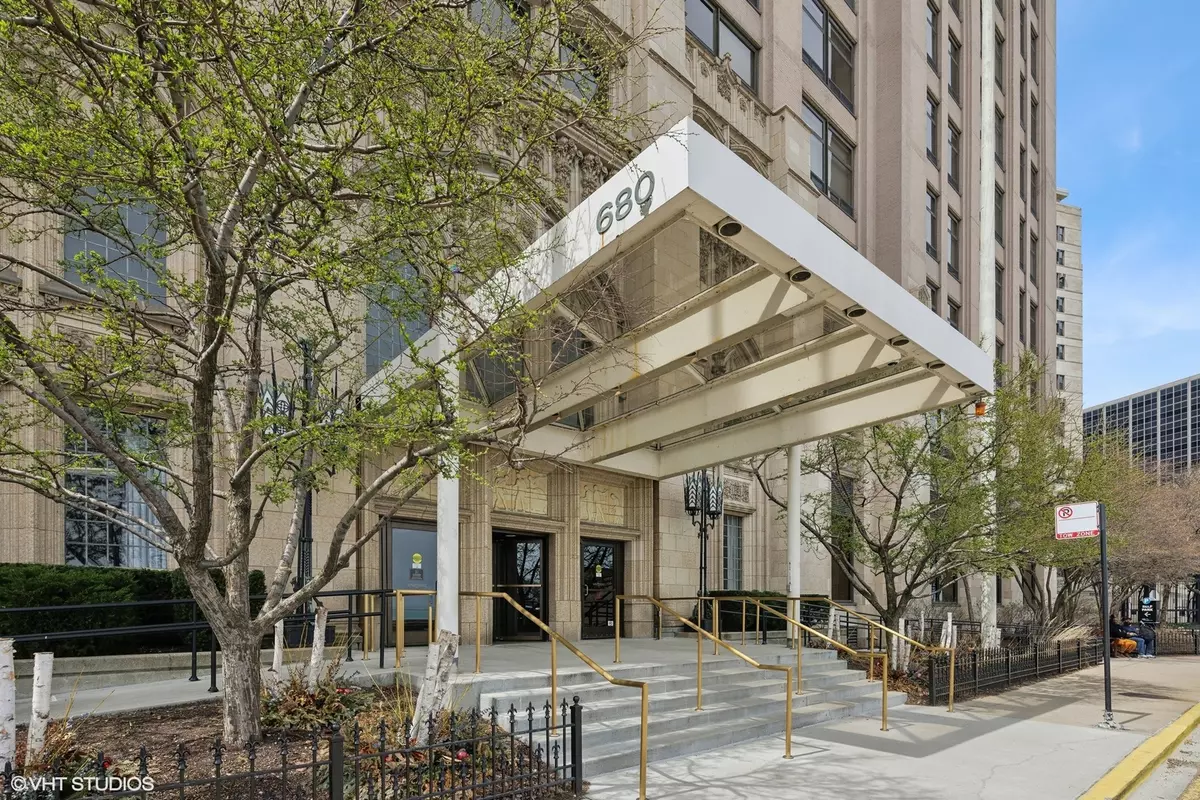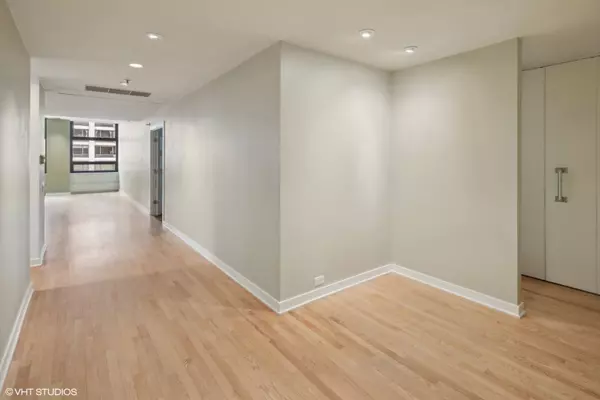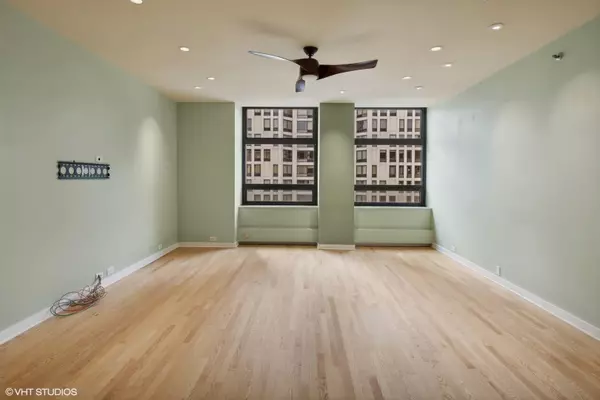$313,000
$325,000
3.7%For more information regarding the value of a property, please contact us for a free consultation.
680 N Lake Shore Drive #1511 Chicago, IL 60611
2 Beds
1.5 Baths
1,500 SqFt
Key Details
Sold Price $313,000
Property Type Condo
Sub Type Condo,Condo-Loft,High Rise (7+ Stories)
Listing Status Sold
Purchase Type For Sale
Square Footage 1,500 sqft
Price per Sqft $208
Subdivision Lake Shore Place
MLS Listing ID 12031572
Sold Date 06/13/24
Bedrooms 2
Full Baths 1
Half Baths 1
HOA Fees $1,111/mo
Year Built 1924
Annual Tax Amount $8,626
Tax Year 2022
Lot Dimensions COMMON
Property Description
South-facing bright and welcoming massive 2 bedroom, 1.5 bath condo home in landmark 680 N Lake Shore Drive's Lake Residence. Upon entering this home, you will note the large, wide-open foyer with a straight open view to the massive open living room/dining room space. This home features oak hardwood floors throughout the foyer, kitchen, living and dining room. The living room is bright with a large southern-facing window. The dining area is delineated with a slightly lower ceiling with a recessed niche for a light fixture. The barely-used kitchen has been updated with stainless appliances and quartz countertops. The exceptionally large primary suite is divided by glass display shelving into an ample bedroom and an equally ample dressing/closet area with a whole wall of closets. The primary bath as well as guest half bath have marble floors and granite counters. The second bedroom-on the interior-is a great den, office or bedroom. There is plenty of storage throughout. In-unit washer and dryer are included. The Lake Residences are the premier association in 680 Lake Shore. It is a full-amenity building with doorpersons, professional management, exercise facilities, pool, great reserves with no specials and all projects funded. The building has a restaurant in the lobby as well as medical and professional offices. Located close to Northwestern and Children's hospitals, Michigan Ave, transportation and on the Lake. No parking attached to this unit, but rental parking is available in the building. There is potential parking for sale in the building, as well.
Location
State IL
County Cook
Rooms
Basement None
Interior
Interior Features Hardwood Floors, Laundry Hook-Up in Unit, Storage, Ceiling - 10 Foot, Doorman, Granite Counters, Health Facilities, Lobby, Restaurant, Shops
Heating Indv Controls
Cooling Central Air
Fireplace N
Appliance Range, Microwave, Dishwasher, Refrigerator, Freezer, Washer, Dryer, Disposal
Laundry Electric Dryer Hookup, In Unit, Laundry Closet
Exterior
Garage Attached
Garage Spaces 1.0
Community Features Bike Room/Bike Trails, Door Person, Coin Laundry, Elevator(s), Exercise Room, Storage, Health Club, On Site Manager/Engineer, Indoor Pool, Receiving Room, Restaurant, Security Door Lock(s), Service Elevator(s), Valet/Cleaner, Spa/Hot Tub
Waterfront false
View Y/N true
Building
Sewer Public Sewer
Water Public
New Construction false
Schools
School District 299, 299, 299
Others
Pets Allowed Cats OK, Dogs OK, Number Limit
HOA Fee Include Heat,Air Conditioning,Water,Insurance,Doorman,TV/Cable,Exercise Facilities,Pool,Exterior Maintenance,Lawn Care,Scavenger,Snow Removal,Internet
Ownership Condo
Special Listing Condition List Broker Must Accompany
Read Less
Want to know what your home might be worth? Contact us for a FREE valuation!

Our team is ready to help you sell your home for the highest possible price ASAP
© 2024 Listings courtesy of MRED as distributed by MLS GRID. All Rights Reserved.
Bought with Oltita Brennan • Jameson Sotheby's International Realty






