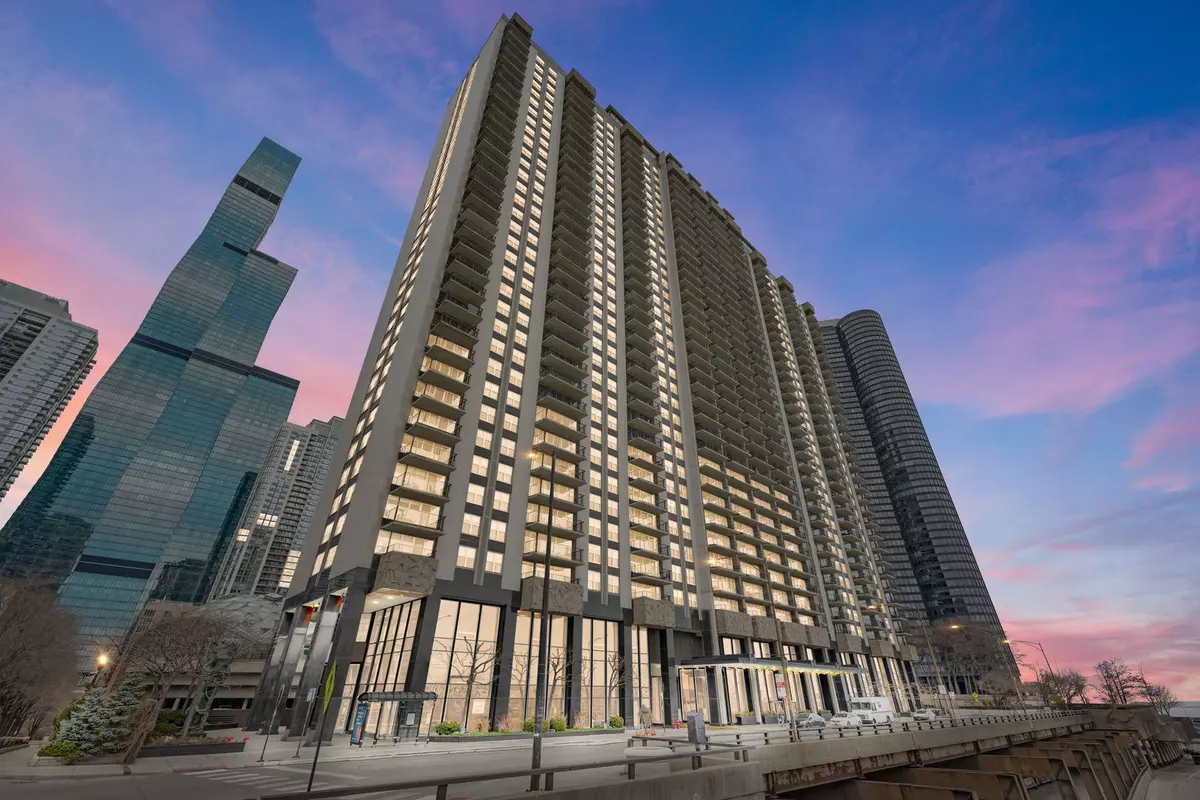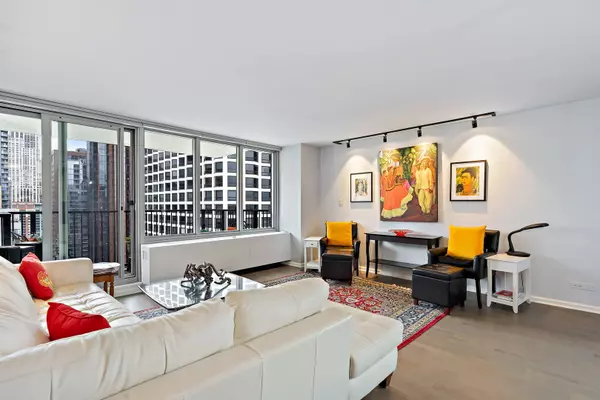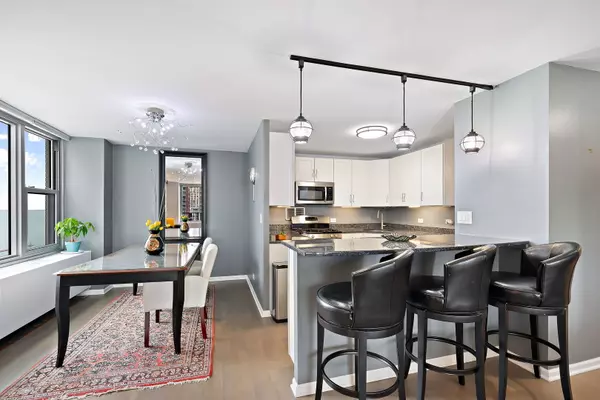$505,000
$515,000
1.9%For more information regarding the value of a property, please contact us for a free consultation.
400 E Randolph Street #3510 Chicago, IL 60601
2 Beds
2 Baths
1,250 SqFt
Key Details
Sold Price $505,000
Property Type Condo
Sub Type Condo
Listing Status Sold
Purchase Type For Sale
Square Footage 1,250 sqft
Price per Sqft $404
Subdivision Outer Drive East
MLS Listing ID 11988818
Sold Date 06/07/24
Bedrooms 2
Full Baths 2
HOA Fees $1,046/mo
Year Built 1963
Annual Tax Amount $7,853
Tax Year 2022
Lot Dimensions COMMON
Property Description
Bright and spacious 2 bed/2 bath corner unit with balcony overlooking Lake Shore Park and dining room with fabulous view of Lake Michigan and Monroe Harbor. Elegantly updated and freshly painted, plus new hardwood flooring and designer lighting throughout the unit. Modern kitchen with stainless steel appliances, granite counters, and white cabinetry. Plenty of storage with organized closets and shelves. 400 E Randolph provides an exciting and comfortable lifestyle for its residents. Boasting fabulous lake and city views, located across the street from Maggie Daley Park, a short walk to Pritzker Pavillion, Millennium Park, Michigan Ave., the Loop and Theatre District. Pedway access to Loop. Fabulous amenities include indoor/outdoor pool, deck, outdoor grills, jacuzzi, massage therapy, nail and facial salon, state-of-the-art fitness center, children's playroom, library, pickleball, basketball and racquetball courts, business center, book club, dry cleaners, laundry room and new $8M hospitality room. Upcoming $10M Capital Improvement Project funded by the reserves with no special assessment. On-site parking garage with monthly lease. Easy access to public transportation, and all major highways and expressways. .
Location
State IL
County Cook
Rooms
Basement None
Interior
Heating Natural Gas, Forced Air, Steam
Cooling Central Air
Fireplace N
Appliance Range, Microwave, Dishwasher, Refrigerator, Stainless Steel Appliance(s)
Exterior
Garage Attached
Garage Spaces 750.0
Community Features Bike Room/Bike Trails, Door Person, Coin Laundry, Elevator(s), Exercise Room, Storage, Health Club, On Site Manager/Engineer, Party Room, Sundeck, Indoor Pool, Receiving Room, Restaurant, Service Elevator(s), Steam Room, Valet/Cleaner, Business Center
Waterfront true
View Y/N true
Building
Sewer Public Sewer
Water Public
New Construction false
Schools
School District 299, 299, 299
Others
Pets Allowed Cats OK, Dogs OK, Number Limit, Size Limit
HOA Fee Include Heat,Air Conditioning,Water,Gas,Insurance,Security,Doorman,TV/Cable,Clubhouse,Exercise Facilities,Pool,Exterior Maintenance,Lawn Care,Scavenger,Snow Removal,Internet
Ownership Condo
Special Listing Condition List Broker Must Accompany
Read Less
Want to know what your home might be worth? Contact us for a FREE valuation!

Our team is ready to help you sell your home for the highest possible price ASAP
© 2024 Listings courtesy of MRED as distributed by MLS GRID. All Rights Reserved.
Bought with Raul Garcia • Vista Realty Group LLC






