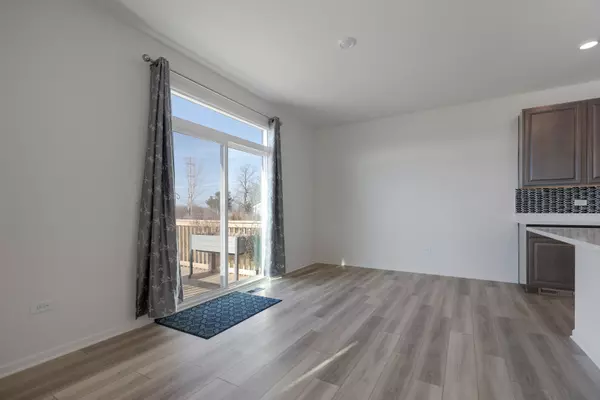$525,000
$530,000
0.9%For more information regarding the value of a property, please contact us for a free consultation.
203 TRUMPET VINE Circle Elgin, IL 60124
4 Beds
2.5 Baths
2,833 SqFt
Key Details
Sold Price $525,000
Property Type Single Family Home
Sub Type Detached Single
Listing Status Sold
Purchase Type For Sale
Square Footage 2,833 sqft
Price per Sqft $185
Subdivision Tall Oaks
MLS Listing ID 12015468
Sold Date 06/07/24
Bedrooms 4
Full Baths 2
Half Baths 1
HOA Fees $37/ann
Year Built 2023
Tax Year 2022
Lot Dimensions 80X130
Property Description
The spacious and modernly designed Bluestone includes 4 bedrooms, 2.5 baths, first-floor study, full basement and a 3-car garage. Tall oaks is well situated minutes from shopping, dining and entertainment. Beautiful community features tennis courts, parks, and playgrounds. Home has hardie board siding, full basements, smart home automation technology, and modern floorplan. This 2023 built two-story home has ample space for all of today's needs. First floor features a formal dining room as well as breakfast room, a family room open to a modern kitchen, private study and front porch. Upstairs are three secondary bedrooms and an owner's suite with a spacious walk-in closet. This home offers designer package with expanded garden basement with bathroom rough-in, 42" cabinetry, quartz countertops and ss appliances and wide plank vinyl flooring. Dist 301 schools.
Location
State IL
County Kane
Community Park, Curbs, Sidewalks, Street Lights, Street Paved
Rooms
Basement Full, English
Interior
Interior Features Wood Laminate Floors, Second Floor Laundry, Walk-In Closet(s)
Heating Natural Gas
Cooling Central Air
Fireplace N
Appliance Range, Microwave, Dishwasher, Refrigerator, Washer, Dryer, Stainless Steel Appliance(s)
Laundry Gas Dryer Hookup, In Unit
Exterior
Exterior Feature Porch
Garage Attached
Garage Spaces 3.0
Waterfront false
View Y/N true
Roof Type Asphalt
Building
Story 2 Stories
Foundation Concrete Perimeter
Sewer Public Sewer
Water Public
New Construction false
Schools
Elementary Schools Howard B Thomas Grade School
Middle Schools Prairie Knolls Middle School
High Schools Central High School
School District 301, 301, 301
Others
HOA Fee Include None
Ownership Fee Simple w/ HO Assn.
Special Listing Condition None
Read Less
Want to know what your home might be worth? Contact us for a FREE valuation!

Our team is ready to help you sell your home for the highest possible price ASAP
© 2024 Listings courtesy of MRED as distributed by MLS GRID. All Rights Reserved.
Bought with Esther Zamudio • Zamudio Realty Group






