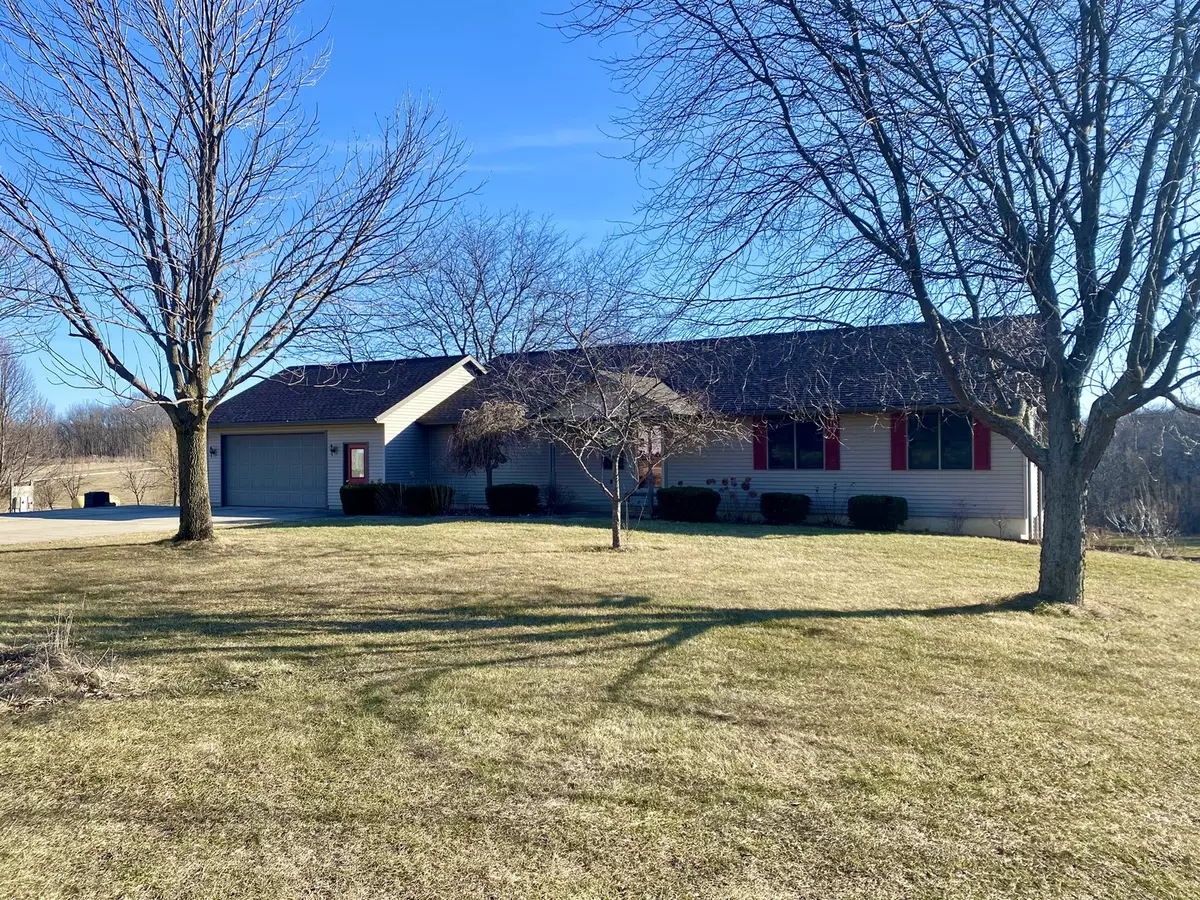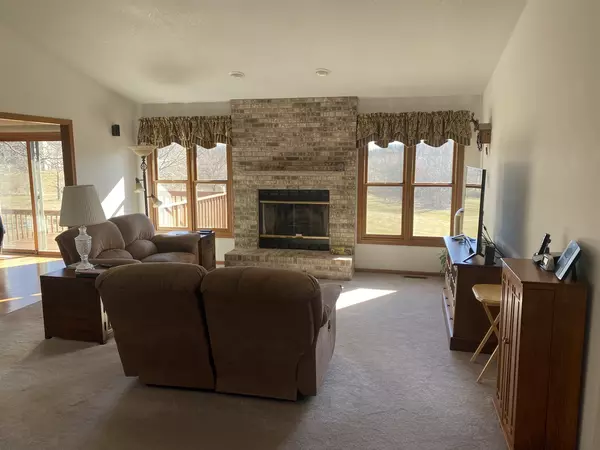$515,000
$525,000
1.9%For more information regarding the value of a property, please contact us for a free consultation.
21097 Lincoln Road Sterling, IL 61081
4 Beds
3 Baths
2,000 SqFt
Key Details
Sold Price $515,000
Property Type Single Family Home
Sub Type Detached Single
Listing Status Sold
Purchase Type For Sale
Square Footage 2,000 sqft
Price per Sqft $257
MLS Listing ID 11986683
Sold Date 06/04/24
Style Ranch,Walk-Out Ranch
Bedrooms 4
Full Baths 3
Year Built 1997
Annual Tax Amount $6,342
Tax Year 2022
Lot Size 6.250 Acres
Lot Dimensions 290 X 898 X 304 X 573 X 292
Property Description
Welcome Home to your own piece of paradise in Sterling. This sprawling property boasts 6.27 acres of land that could feature on a postcard! The property is adorned with a beautiful fruit tree orchard with over 60 fruit trees, lots of blueberry bushes and abundant garden. Graced by a tranquil creek, creating the most serene setting for your new home. The spacious home features 4 bedrooms and 3 bathrooms, providing ample space for comfortable living. The finished walkout basement offers additional living, entertainment, and storage space, perfect for hosting gatherings or simply relaxing with loved ones. For those with hobbies or in need of extra storage, the property includes a spacious pole barn 45 x 40 plus attached 27 x 34 workshop, ideal for storing equipment, vehicles, or creating a workshop space. Step outside and enjoy the expansive grounds, offering endless possibilities for outdoor recreation, gardening, or simply taking in the natural beauty of the surroundings, including the calming presence of the creek and wooded area. Don't miss the opportunity to own this incredible property, where the beauty of nature meets the comfort of home. Schedule your showing today and experience the tranquility and potential of 21097 Lincoln Rd.
Location
State IL
County Whiteside
Community Lake
Rooms
Basement Full, Walkout
Interior
Interior Features Vaulted/Cathedral Ceilings, First Floor Bedroom, First Floor Laundry, First Floor Full Bath, Walk-In Closet(s)
Heating Propane
Cooling Central Air
Fireplaces Number 1
Fireplace Y
Appliance Range, Microwave, Dishwasher, Refrigerator, Washer, Dryer, Disposal, Stainless Steel Appliance(s), Water Purifier, Water Purifier Owned, Water Softener Owned, Gas Oven
Exterior
Exterior Feature Balcony, Storms/Screens
Parking Features Attached
Garage Spaces 2.0
View Y/N true
Roof Type Asphalt
Building
Lot Description Stream(s), Wooded, Mature Trees, Backs to Trees/Woods, Creek, Garden, Views
Story 1 Story
Foundation Concrete Perimeter
Sewer Septic-Private
Water Private Well
New Construction false
Schools
Elementary Schools Washington Elementary School
Middle Schools Challand Middle School
High Schools Sterling High School
School District 5, 5, 5
Others
HOA Fee Include None
Ownership Fee Simple
Special Listing Condition None
Read Less
Want to know what your home might be worth? Contact us for a FREE valuation!

Our team is ready to help you sell your home for the highest possible price ASAP
© 2024 Listings courtesy of MRED as distributed by MLS GRID. All Rights Reserved.
Bought with Victoria Tan • Compass






