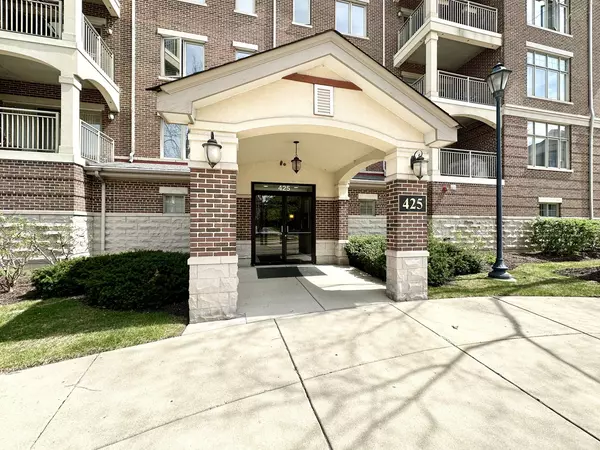$400,000
$425,000
5.9%For more information regarding the value of a property, please contact us for a free consultation.
425 Village Green #512 Lincolnshire, IL 60069
2 Beds
2 Baths
1,883 SqFt
Key Details
Sold Price $400,000
Property Type Condo
Sub Type Condo
Listing Status Sold
Purchase Type For Sale
Square Footage 1,883 sqft
Price per Sqft $212
Subdivision Village Green
MLS Listing ID 12011975
Sold Date 05/30/24
Bedrooms 2
Full Baths 2
HOA Fees $813/mo
Year Built 2002
Annual Tax Amount $9,764
Tax Year 2022
Lot Dimensions COMMON
Property Description
Fantastic 5th floor Penthouse corner unit in Lincolnshire's prestigious and gated Village Green! Vaulted volume ceilings! Open layout! 2 balconies! Granite counters, 42" cabinets, stainless steel appliances! Bedroom #3 was converted to a living room. Easy to convert back if preferred. So much natural light with southern and western exposure, sky light and solar tube skylights! Overlooks pool and pond! 2 indoor heated garage spaces plus storage! Heated floors! Kohler bathroom fixtures! Walk in closets! Walk in shower and separate jetted tub! Tons of cabinet and counter space! Anderson sliding doors! Family room features built in 5-channel hardwired ceiling speakers!
Location
State IL
County Lake
Rooms
Basement None
Interior
Interior Features Vaulted/Cathedral Ceilings, Skylight(s), Heated Floors, Solar Tubes/Light Tubes, Laundry Hook-Up in Unit, Storage
Heating Natural Gas, Forced Air, Radiant
Cooling Central Air
Fireplace N
Appliance Range, Microwave, Dishwasher, Refrigerator, Washer, Dryer, Disposal
Laundry Gas Dryer Hookup, In Unit
Exterior
Exterior Feature Balcony, End Unit
Parking Features Attached
Garage Spaces 2.0
Community Features Elevator(s), Exercise Room, Storage, Party Room, Pool, Security Door Lock(s), Service Elevator(s)
View Y/N true
Building
Lot Description Cul-De-Sac
Foundation Concrete Perimeter
Sewer Public Sewer
Water Lake Michigan, Public
New Construction false
Schools
Elementary Schools Laura B Sprague School
Middle Schools Daniel Wright Junior High School
High Schools Adlai E Stevenson High School
School District 103, 103, 125
Others
Pets Allowed Cats OK
HOA Fee Include Water,Gas,Parking,Insurance,Clubhouse,Exercise Facilities,Pool,Exterior Maintenance,Lawn Care,Scavenger,Snow Removal
Ownership Condo
Special Listing Condition None
Read Less
Want to know what your home might be worth? Contact us for a FREE valuation!

Our team is ready to help you sell your home for the highest possible price ASAP
© 2024 Listings courtesy of MRED as distributed by MLS GRID. All Rights Reserved.
Bought with Heather Fowler • @properties Christie's International Real Estate





