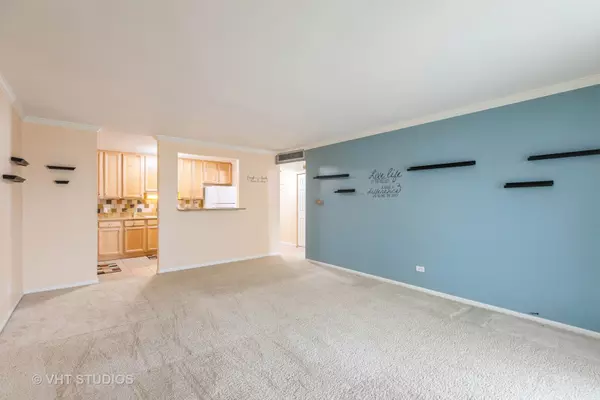$155,000
$159,000
2.5%For more information regarding the value of a property, please contact us for a free consultation.
930 Beau Drive #108 Des Plaines, IL 60016
1 Bed
1 Bath
900 SqFt
Key Details
Sold Price $155,000
Property Type Condo
Sub Type Condo
Listing Status Sold
Purchase Type For Sale
Square Footage 900 sqft
Price per Sqft $172
Subdivision Elmdale Condominiums
MLS Listing ID 12040151
Sold Date 05/29/24
Bedrooms 1
Full Baths 1
HOA Fees $313/mo
Year Built 1963
Annual Tax Amount $2,952
Tax Year 2022
Lot Dimensions COMMON
Property Description
** Offer has been accepted pending paperwork ** Welcome to an easy and desirable lifestyle near everything you could imagine. This desirable first-floor unit offers convenience and comfort. Step into an updated kitchen featuring 42" cabinets, granite counters, stone backsplash, and a granite breakfast bar. The spacious living room has plush carpet and crown molding. The master bedroom features a ceiling fan and walk-in closet, while the updated bath adds a modern touch. White trim and 6-panel doors elevate the aesthetic. Newer windows and a sliding door enhance energy efficiency. Additional storage space is available in the basement, with a generous 8x5 unit. Outdoor amenities include a swimming pool and playground amidst beautifully maintained common grounds. The reasonable assessment includes heat, central air, water, pool access, and more. This property presents an excellent opportunity, combining comfort, convenience, and investment potential. Don't miss out on this great buy!
Location
State IL
County Cook
Rooms
Basement None
Interior
Interior Features First Floor Bedroom, First Floor Laundry, Laundry Hook-Up in Unit, Storage, Walk-In Closet(s)
Heating Forced Air
Cooling Central Air
Fireplace N
Appliance Range, Microwave, Dishwasher, Refrigerator, Washer, Dryer
Laundry In Unit, Multiple Locations
Exterior
Exterior Feature Patio
Community Features Bike Room/Bike Trails, Coin Laundry, Elevator(s), Storage, Park, Pool
View Y/N true
Building
Lot Description Common Grounds, Landscaped, Mature Trees
Foundation Concrete Perimeter
Sewer Public Sewer
Water Lake Michigan
New Construction false
Schools
Elementary Schools Devonshire School
Middle Schools Friendship Junior High School
High Schools Elk Grove High School
School District 59, 59, 214
Others
Pets Allowed Cats OK, Dogs OK, Number Limit
HOA Fee Include Heat,Air Conditioning,Water,Gas,Parking,Insurance,Pool,Exterior Maintenance,Lawn Care,Scavenger,Snow Removal
Ownership Condo
Special Listing Condition None
Read Less
Want to know what your home might be worth? Contact us for a FREE valuation!

Our team is ready to help you sell your home for the highest possible price ASAP
© 2024 Listings courtesy of MRED as distributed by MLS GRID. All Rights Reserved.
Bought with Kristiana Yordanova • Coldwell Banker Realty






