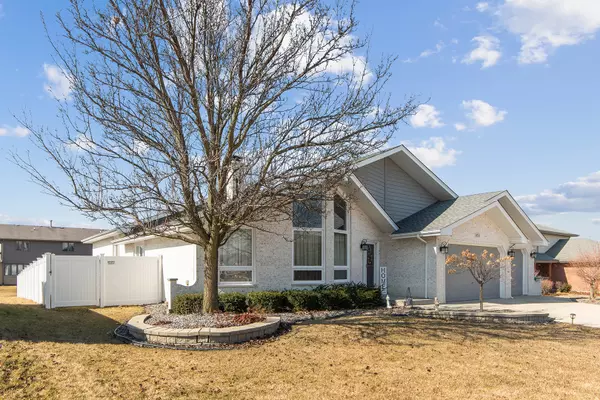$512,000
$515,000
0.6%For more information regarding the value of a property, please contact us for a free consultation.
19530 Ridgemont Drive Tinley Park, IL 60487
3 Beds
2.5 Baths
3,512 SqFt
Key Details
Sold Price $512,000
Property Type Single Family Home
Sub Type Detached Single
Listing Status Sold
Purchase Type For Sale
Square Footage 3,512 sqft
Price per Sqft $145
Subdivision Brookside Glen
MLS Listing ID 11989145
Sold Date 05/23/24
Style Step Ranch
Bedrooms 3
Full Baths 2
Half Baths 1
HOA Fees $2/ann
Year Built 1999
Annual Tax Amount $12,890
Tax Year 2022
Lot Dimensions 10398
Property Description
Welcome Home! This gorgeous three step ranch is located in the highly coveted Brookside Glen Subdivision! Driving up you will see beautiful curb appeal, with impeccable landscaping coupled with a brand new privacy fence (2023) The roof was new in 2019 and includes a transferable warranty! The spacious 3 car garage is equipped with a heater, TV, cabinetry, screen for the garage door and smart garage door opener! Perfect for entertaining all year round. This popular open floor plan is beautifully updated with, great sun-lit rooms, hardwood floors, and a beautiful updated kitchen. This home is perfect for large gatherings!! You will love the vaulted ceilings that flow throughout the living room, dining area, and kitchen area, creating an inviting and spacious atmosphere. The Dining room has high-end board and batten wood work, a see-through fireplace to the living room that is perfect for those cold winter evenings. The home offers 3 large bedrooms, including a primary bedroom with a private bathroom and a large walk-in closet. You'll also appreciate all of the great storage/closet space. The show stopper to this lovely home is the brand new finished basement in 2023 that offers so much extra living space, with plush carpet, second family room and fantastic light! Located within walking distance to Parks, playground, and walking paths, this home offers the perfect location for enjoying the great outdoors. Additionally, the home is just minutes away from the interstate, Metra station, schools, shops, and dining, providing easy access to all of your daily necessities. This home is an absolute gem and in a great, convenient location! Schedule your showing today!
Location
State IL
County Will
Community Park, Curbs, Sidewalks, Street Lights, Street Paved
Rooms
Basement Partial
Interior
Interior Features Vaulted/Cathedral Ceilings, Hardwood Floors, First Floor Laundry, Walk-In Closet(s), Some Carpeting, Granite Counters
Heating Forced Air
Cooling Central Air
Fireplaces Number 1
Fireplaces Type Double Sided
Fireplace Y
Appliance Double Oven, Microwave, Dishwasher, Refrigerator, Washer, Dryer, Stainless Steel Appliance(s), Cooktop, Built-In Oven
Laundry Sink
Exterior
Exterior Feature Patio
Garage Attached
Garage Spaces 3.0
Waterfront false
View Y/N true
Building
Lot Description Landscaped
Story 1 Story
Sewer Public Sewer
Water Lake Michigan, Public
New Construction false
Schools
High Schools Lincoln-Way East High School
School District 161, 161, 210
Others
HOA Fee Include Other
Ownership Fee Simple w/ HO Assn.
Special Listing Condition None
Read Less
Want to know what your home might be worth? Contact us for a FREE valuation!

Our team is ready to help you sell your home for the highest possible price ASAP
© 2024 Listings courtesy of MRED as distributed by MLS GRID. All Rights Reserved.
Bought with Angela Upton • Upscale Realty Management Inc






