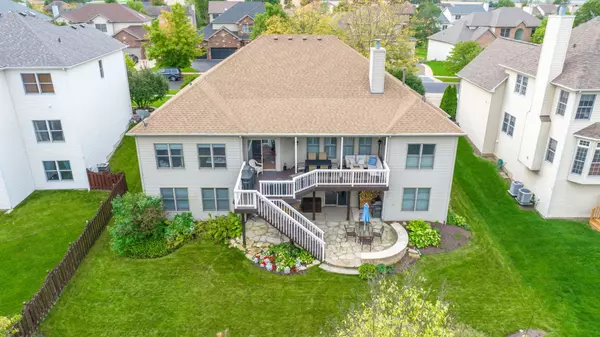$575,000
$575,000
For more information regarding the value of a property, please contact us for a free consultation.
450 Sudbury Circle Oswego, IL 60543
6 Beds
3 Baths
2,412 SqFt
Key Details
Sold Price $575,000
Property Type Single Family Home
Sub Type Detached Single
Listing Status Sold
Purchase Type For Sale
Square Footage 2,412 sqft
Price per Sqft $238
Subdivision Deerpath Creek
MLS Listing ID 11979923
Sold Date 05/20/24
Style Ranch
Bedrooms 6
Full Baths 3
HOA Fees $14/ann
Year Built 2004
Annual Tax Amount $11,177
Tax Year 2022
Lot Size 10,018 Sqft
Lot Dimensions 83X121
Property Description
This exceptional custom-designed ranch residence is situated in the highly desirable Deerpath Creek neighborhood. With six bedrooms and two distinct family rooms, it is perfectly tailored to accommodate the needs of a multigenerational family. Upon entering, you'll encounter unparalleled quality, showcasing genuine craftsmanship and meticulous millwork throughout the entire home. The dining room features an exquisite tray ceiling and connects to the spacious family room with a vaulted ceiling and an abundance of windows. The kitchen embraces the coveted open space concept, equipped with numerous cabinets featuring under lighting, stainless steel appliances, upgraded backsplash, and more. Additionally, the home includes two offices, a walkout basement with a workshop for the family "handyman," a sizable family room for entertainment, and ample storage space. Step outside to two distinct areas to revel in the scenic creek views - a generous covered deck offering privacy or a patio that opens up to the beautiful backyard. The backyard provides a tranquil view of the creek and walking path, creating a serene atmosphere. This home offers numerous upgrades including a NEW roof (2020), Newer A/C (2018), Newer appliances (2022), New light fixtures (2023), Deck repainted (2023), and so much more! Situated in a prime location, the home is just minutes away from the elementary school and in close proximity to various restaurants and shopping options. Be ready to fall in love!
Location
State IL
County Kendall
Community Park, Curbs, Sidewalks, Street Lights, Street Paved
Rooms
Basement Full, Walkout
Interior
Interior Features Vaulted/Cathedral Ceilings, Hardwood Floors, First Floor Bedroom, In-Law Arrangement, First Floor Laundry, Built-in Features, Ceilings - 9 Foot
Heating Natural Gas, Forced Air
Cooling Central Air
Fireplaces Number 1
Fireplaces Type Gas Log, Gas Starter
Fireplace Y
Appliance Range, Dishwasher, Refrigerator, Washer, Dryer, Disposal, Stainless Steel Appliance(s)
Laundry Laundry Closet, Sink
Exterior
Exterior Feature Deck, Patio
Parking Features Attached
Garage Spaces 3.0
View Y/N true
Building
Lot Description Landscaped, Mature Trees, Creek, Sidewalks, Streetlights
Story 1 Story
Sewer Public Sewer
Water Public
New Construction false
Schools
Elementary Schools Prairie Point Elementary School
Middle Schools Traughber Junior High School
High Schools Oswego High School
School District 308, 308, 308
Others
HOA Fee Include None
Ownership Fee Simple w/ HO Assn.
Special Listing Condition None
Read Less
Want to know what your home might be worth? Contact us for a FREE valuation!

Our team is ready to help you sell your home for the highest possible price ASAP
© 2024 Listings courtesy of MRED as distributed by MLS GRID. All Rights Reserved.
Bought with Marie Simandl • Platinum Partners Realtors






