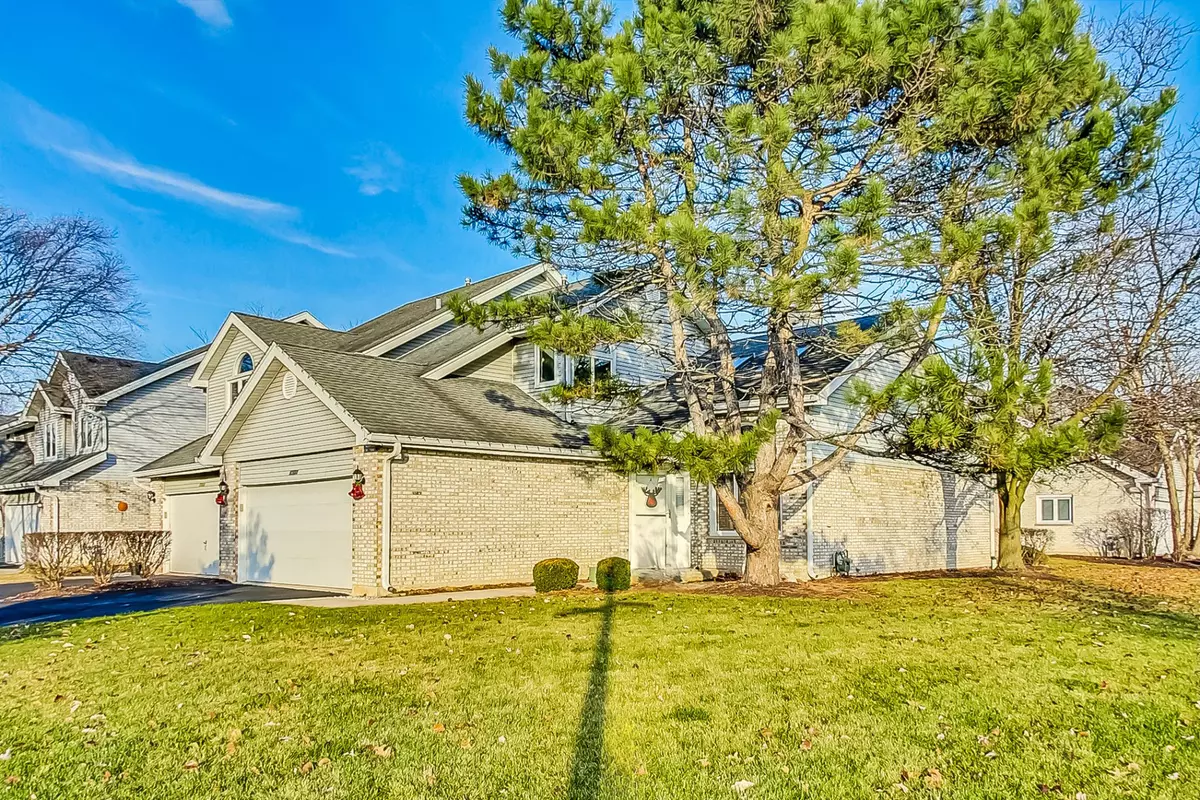$315,400
$314,900
0.2%For more information regarding the value of a property, please contact us for a free consultation.
17605 Pheasant Drive Tinley Park, IL 60487
2 Beds
2.5 Baths
2,000 SqFt
Key Details
Sold Price $315,400
Property Type Townhouse
Sub Type Townhouse-2 Story
Listing Status Sold
Purchase Type For Sale
Square Footage 2,000 sqft
Price per Sqft $157
MLS Listing ID 11945131
Sold Date 05/20/24
Bedrooms 2
Full Baths 2
Half Baths 1
HOA Fees $176/mo
Year Built 1991
Annual Tax Amount $6,936
Tax Year 2022
Lot Dimensions COMMON
Property Description
This lovely 2-bedroom, 2.5 bathroom end-unit townhome is located in the Pheasant Chase West subdivision. The green space of Pottawattomie Park is within walking distance, and the Orland Grassland is only a block away. Regional highway 45 and I-80 are both close by, making commutes and travel across Chicagoland extremely easy. The home itself has a brick facade, side and rear yards, and a lighted pathway to the front door. It has a paved patio in the landscaped backyard, providing the perfect location for a cookout. This roomy townhome is well-appointed. Cooled with central air conditioning, it features updated fixtures throughout, including bamboo floors; a newly renovated kitchen boasting soft-close 42'' cabinets, a stainless steel suite, and a quartz countertop; upgraded bathrooms; and a fireplace surround. As well, a large loft space is perfect for a home office. There is a combined living room/dining room with vaulted ceilings, a fireplace, and skylights letting in ample natural light. The owner's suite primary bathroom has hers-and-his vanities. There is a dedicated laundry room, and a concrete crawl space assessable from inside has ample storage space. There is also an attached two-car garage.
Location
State IL
County Cook
Rooms
Basement Full
Interior
Interior Features Vaulted/Cathedral Ceilings, Skylight(s), Hardwood Floors, First Floor Bedroom, First Floor Laundry, Laundry Hook-Up in Unit, Storage, Built-in Features, Walk-In Closet(s), Ceiling - 10 Foot, Open Floorplan, Pantry
Heating Natural Gas, Forced Air
Cooling Central Air
Fireplaces Number 1
Fireplace Y
Appliance Range, Microwave, Dishwasher, Washer, Dryer, Disposal
Laundry In Unit
Exterior
Exterior Feature Patio, Storms/Screens, End Unit
Garage Attached
Garage Spaces 2.0
Waterfront false
View Y/N true
Roof Type Asphalt
Building
Foundation Concrete Perimeter
Sewer Public Sewer
Water Lake Michigan
New Construction false
Schools
School District 140, 140, 230
Others
Pets Allowed Cats OK, Dogs OK
HOA Fee Include Insurance,Exterior Maintenance,Lawn Care,Scavenger,Snow Removal
Ownership Condo
Special Listing Condition None
Read Less
Want to know what your home might be worth? Contact us for a FREE valuation!

Our team is ready to help you sell your home for the highest possible price ASAP
© 2024 Listings courtesy of MRED as distributed by MLS GRID. All Rights Reserved.
Bought with Fay Ibrahim • Freedom Realty Group LLC






