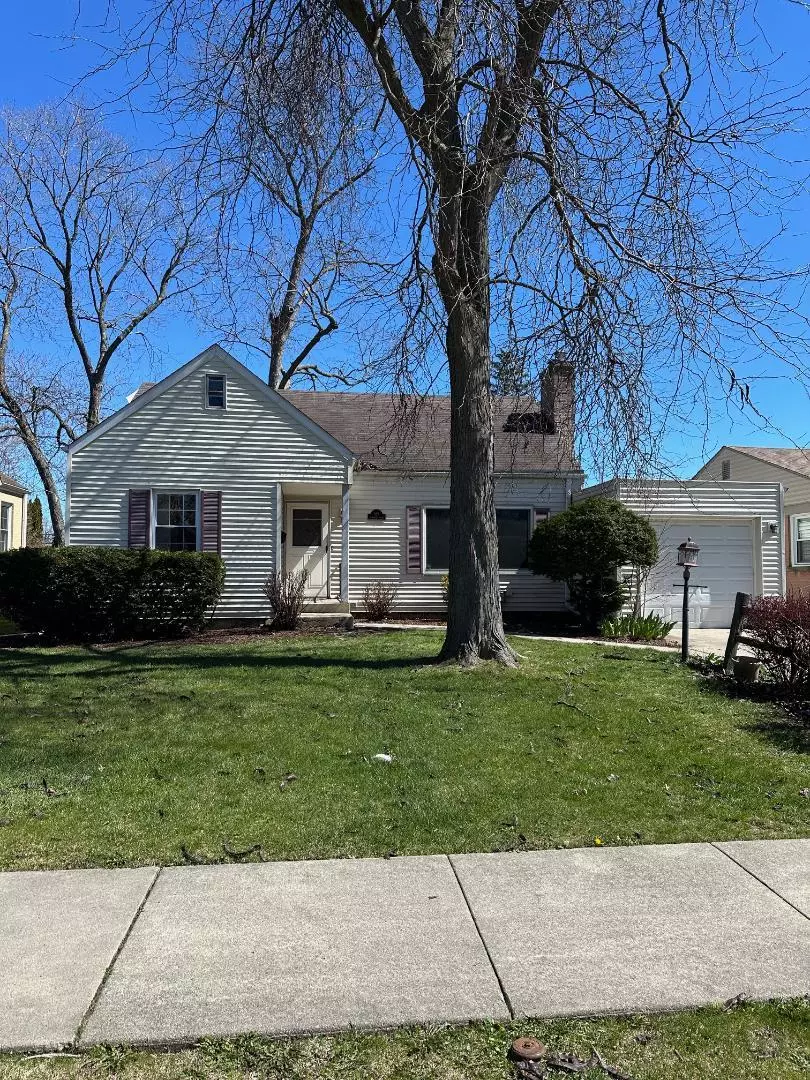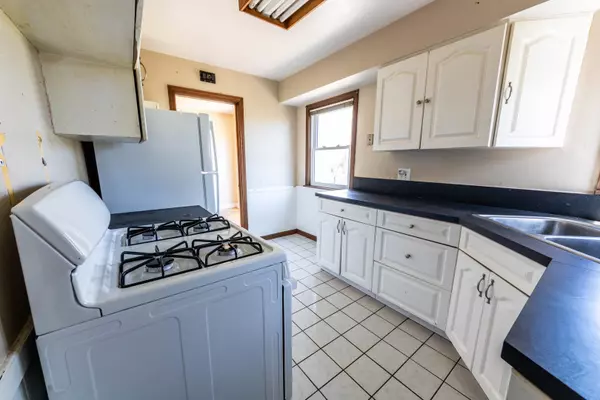$330,000
$295,000
11.9%For more information regarding the value of a property, please contact us for a free consultation.
969 Jeannette Street Des Plaines, IL 60016
3 Beds
2 Baths
1,634 SqFt
Key Details
Sold Price $330,000
Property Type Single Family Home
Sub Type Detached Single
Listing Status Sold
Purchase Type For Sale
Square Footage 1,634 sqft
Price per Sqft $201
Subdivision Westfield
MLS Listing ID 11916424
Sold Date 05/15/24
Style Cape Cod
Bedrooms 3
Full Baths 2
Year Built 1949
Annual Tax Amount $8,033
Tax Year 2022
Lot Size 9,147 Sqft
Lot Dimensions 50 X 186
Property Description
Charming Cape Cod in desirable Westfield! Designed with your comfort in mind, the traditional floor plan features a classic interior and comes complete with two first-floor bedrooms,plus a 2nd floor bedroom, also has bonus room on first for, and wood-burning fireplace in the living room. Enjoy hardwood floors throughout the first floor.the basement is nicely finished, also has 2nd full bath. Enjoy the indoor/outdoor lifestyle in your over-sized backyard which includes a large patio and separate BBQ area. Ideally located in an established Maine Township neighborhood. This unique home won't last long. Early viewing is recommended.
Location
State IL
County Cook
Community Curbs, Sidewalks, Street Lights, Street Paved
Rooms
Basement Full
Interior
Interior Features Hardwood Floors, First Floor Bedroom, First Floor Full Bath
Heating Natural Gas, Forced Air
Cooling Central Air, Window/Wall Unit - 1
Fireplaces Number 1
Fireplaces Type Wood Burning
Fireplace Y
Appliance Range, Dishwasher, Refrigerator, Gas Oven, Range Hood
Exterior
Exterior Feature Patio
Garage Attached
Garage Spaces 1.0
Waterfront false
View Y/N true
Roof Type Asphalt
Building
Story 1.5 Story
Foundation Concrete Perimeter
Sewer Public Sewer
Water Lake Michigan
New Construction false
Schools
Elementary Schools Forest Elementary School
Middle Schools Algonquin Middle School
High Schools Maine West High School
School District 62, 62, 207
Others
HOA Fee Include None
Ownership Fee Simple
Special Listing Condition None
Read Less
Want to know what your home might be worth? Contact us for a FREE valuation!

Our team is ready to help you sell your home for the highest possible price ASAP
© 2024 Listings courtesy of MRED as distributed by MLS GRID. All Rights Reserved.
Bought with Brana Loncar • RE/MAX Legends






