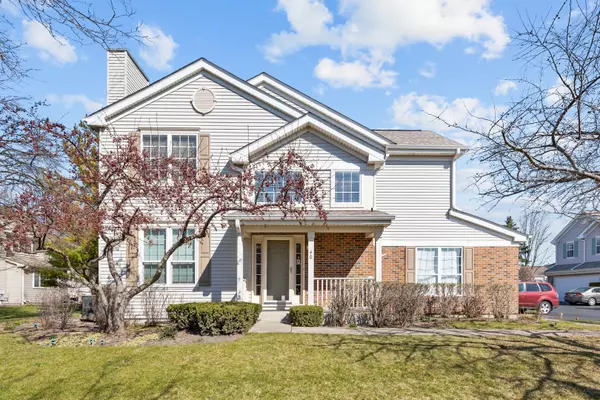$340,000
$325,000
4.6%For more information regarding the value of a property, please contact us for a free consultation.
40 Stonegate Lane #40 Streamwood, IL 60107
2 Beds
2.5 Baths
1,408 SqFt
Key Details
Sold Price $340,000
Property Type Condo
Sub Type Condo
Listing Status Sold
Purchase Type For Sale
Square Footage 1,408 sqft
Price per Sqft $241
Subdivision The Highlands
MLS Listing ID 12011034
Sold Date 05/01/24
Bedrooms 2
Full Baths 2
Half Baths 1
HOA Fees $207/mo
Year Built 1999
Annual Tax Amount $3,068
Tax Year 2022
Lot Dimensions COMMON
Property Description
Welcome Home! Nestled in a peaceful neighborhood, this 2-bedroom, 2.1-bathroom Townhome of modern comfort and style. Step inside to discover a home with todays neutral colors that create a cozy ambiance throughout. The wood floors and new carpet seamlessly connect the living spaces, adding warmth and elegance to every room. One of the standout features of this home is the spacious and well-appointed kitchen. With its large layout and pristine oak cabinets, the kitchen becomes a focal point and the heart of the home. A 2-car garage offers convenience and security for your vehicles, while the full basement provides entertainment and ample storage space for all your belongings. The luxury of an end unit ensures privacy and extra windows, allowing an abundance of natural light to filter in. Whether you're entertaining guests or simply enjoying a quiet evening at home. The house is move-in ready condition means you can start enjoying your new living space. Its immaculate presentation and thoughtful design make it a truly turnkey solution for your next home. This home offers not just a place to live, but a lifestyle defined by comfort, convenience, and timeless charm. Don't miss the opportunity to make this one your own! Close to parks, schools, restaurant, shopping and easy access to expressway's. Estate sale. Sold 'AS IS', no exceptions. Bring all offers!
Location
State IL
County Cook
Rooms
Basement Full
Interior
Interior Features Vaulted/Cathedral Ceilings, Hardwood Floors, First Floor Laundry
Heating Natural Gas, Forced Air
Cooling Central Air
Fireplaces Number 1
Fireplaces Type Electric
Fireplace Y
Appliance Range, Microwave, Dishwasher, Refrigerator, Washer, Dryer, Gas Oven
Laundry In Unit
Exterior
Exterior Feature Patio
Garage Attached
Garage Spaces 2.0
Waterfront false
View Y/N true
Roof Type Asphalt
Building
Lot Description Common Grounds
Foundation Concrete Perimeter
Sewer Sewer-Storm
Water Lake Michigan
New Construction false
Schools
Elementary Schools Glenbrook Elementary School
Middle Schools Canton Middle School
High Schools Streamwood High School
School District 46, 46, 46
Others
Pets Allowed Cats OK, Dogs OK
HOA Fee Include Insurance,Exterior Maintenance,Lawn Care,Scavenger,Snow Removal
Ownership Condo
Special Listing Condition None
Read Less
Want to know what your home might be worth? Contact us for a FREE valuation!

Our team is ready to help you sell your home for the highest possible price ASAP
© 2024 Listings courtesy of MRED as distributed by MLS GRID. All Rights Reserved.
Bought with Jane Lee • RE/MAX Top Performers






