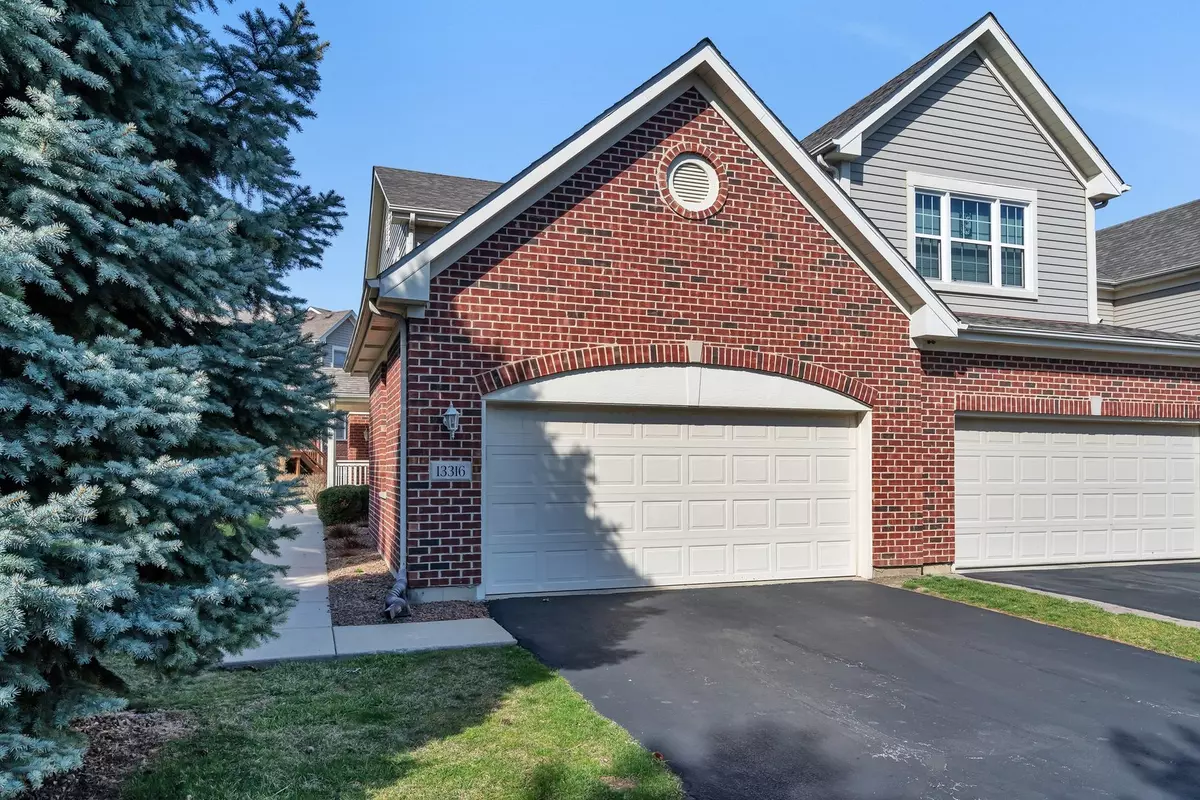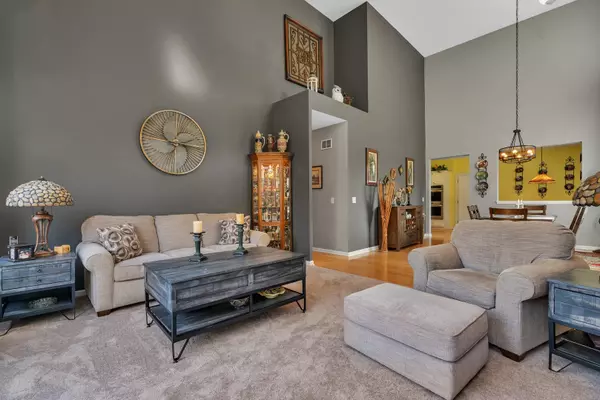$320,000
$324,900
1.5%For more information regarding the value of a property, please contact us for a free consultation.
13316 Forest Ridge Drive Palos Heights, IL 60463
2 Beds
2 Baths
1,606 SqFt
Key Details
Sold Price $320,000
Property Type Townhouse
Sub Type Townhouse-Ranch
Listing Status Sold
Purchase Type For Sale
Square Footage 1,606 sqft
Price per Sqft $199
Subdivision Forest Ridge
MLS Listing ID 11996262
Sold Date 04/30/24
Bedrooms 2
Full Baths 2
HOA Fees $402/mo
Year Built 2004
Annual Tax Amount $4,893
Tax Year 2022
Lot Dimensions COMMON
Property Description
Welcome to Forest Ridge in Palos Heights! This beautifully maintained ranch end unit townhome is awaiting its new owners. Step inside this immaculate residence to discover vaulted ceilings, hardwood floors, and abundant space throughout. The living room boasts a fireplace and leads to a private deck through glass sliding doors. The kitchen was fully remodeled in 2018 with new cabinetry, stainless steel appliances, backsplash, and countertops. The dining room is perfect for hosting gatherings. The master bedroom has a private bath with dual sinks, a walk-in shower, and a tub, plus a large walk-in closet. The second bedroom is spacious, and the office is ideal for remote work or as a potential third bedroom. Updates include a new roof, furnace, central air, and carpet in 2023. Don't let this wonderful opportunity slip away-schedule your showing today and make this your new home!
Location
State IL
County Cook
Rooms
Basement None
Interior
Interior Features Vaulted/Cathedral Ceilings, Hardwood Floors, First Floor Bedroom, First Floor Laundry, First Floor Full Bath, Storage, Built-in Features, Walk-In Closet(s), Some Carpeting, Separate Dining Room
Heating Natural Gas, Forced Air
Cooling Central Air
Fireplaces Number 1
Fireplaces Type Gas Log, Gas Starter
Fireplace Y
Appliance Double Oven, Microwave, Dishwasher, Refrigerator, Washer, Dryer, Stainless Steel Appliance(s)
Laundry Gas Dryer Hookup, In Unit
Exterior
Exterior Feature Deck, End Unit
Parking Features Attached
Garage Spaces 2.0
Community Features None
View Y/N true
Roof Type Asphalt
Building
Lot Description Common Grounds
Foundation Concrete Perimeter
Sewer Public Sewer
Water Lake Michigan
New Construction false
Schools
High Schools A B Shepard High School (Campus
School District 128, 128, 218
Others
Pets Allowed Cats OK, Dogs OK
HOA Fee Include Insurance,Exterior Maintenance,Lawn Care,Scavenger,Snow Removal
Ownership Condo
Special Listing Condition None
Read Less
Want to know what your home might be worth? Contact us for a FREE valuation!

Our team is ready to help you sell your home for the highest possible price ASAP
© 2024 Listings courtesy of MRED as distributed by MLS GRID. All Rights Reserved.
Bought with Maria Miller • Better Homes & Gardens Real Estate






