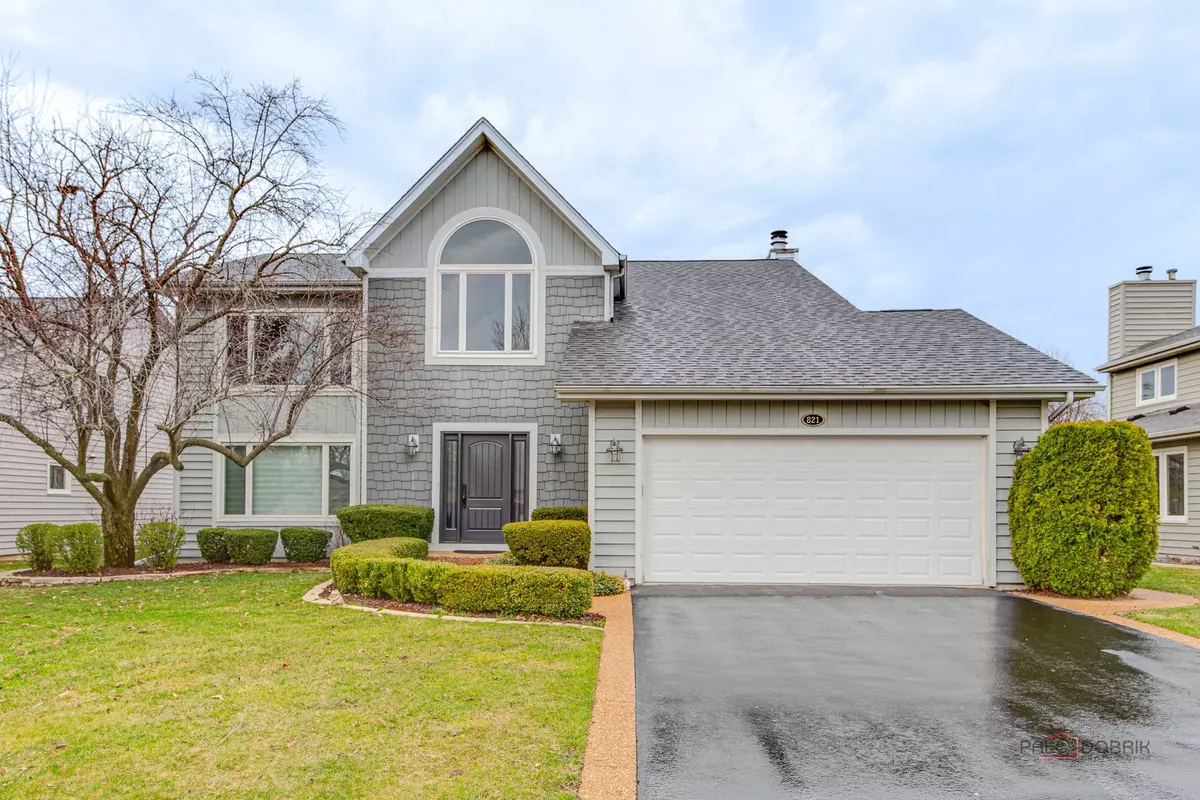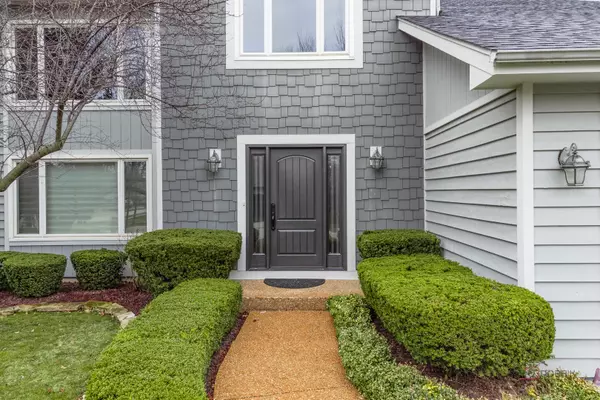$799,000
$799,000
For more information regarding the value of a property, please contact us for a free consultation.
821 Horatio Boulevard Buffalo Grove, IL 60089
4 Beds
3.5 Baths
3,076 SqFt
Key Details
Sold Price $799,000
Property Type Single Family Home
Sub Type Detached Single
Listing Status Sold
Purchase Type For Sale
Square Footage 3,076 sqft
Price per Sqft $259
Subdivision Parkchester
MLS Listing ID 12012484
Sold Date 05/01/24
Bedrooms 4
Full Baths 3
Half Baths 1
Year Built 1992
Annual Tax Amount $17,932
Tax Year 2022
Lot Size 9,583 Sqft
Lot Dimensions 9583
Property Description
The investment in renovations has truly transformed this property into a showcase of luxury and comfort. Step into luxury with this meticulously renovated 4-bedroom, 3.1-bathroom home nestled in the prestigious Stevenson School District. Upon entry, be greeted by the grandeur of hickory hardwood floors and a spacious foyer, flanked by convenient coat closets. The formal living room seamlessly transitions into the dining room, enhanced by elegant barn doors for added privacy and exterior views of the backyard. The heart of the home lies in the updated kitchen, boasting high-end appliances, quartz countertops, soft-closing cabinets, a glass backsplash, and a butler pantry with a wine fridge. Enjoy meals in the inviting eating area with access to the exterior brick paver patio. Adjacent is the spacious family room, featuring a gas fireplace with a stunning stone surround and easy outdoor patio access. The main level also includes an updated half bath, a laundry room with built-in cabinetry, and exterior access for added convenience. Upstairs, a loft area leads to the luxurious master ensuite, complete with vaulted ceilings, custom walk-in closet, double vanity, skylight, and a double shower head walk-in shower with a glass door. Three additional bedrooms with ample closet space and an updated hall bath complete the second level. The finished basement offers a full bath, recreation room space, game room space, and a versatile bonus room for exercise or office use. Conveniently located near shopping, public transportation, and more, this home epitomizes luxury living. Don't miss the opportunity to make it yours!
Location
State IL
County Lake
Community Park, Curbs, Sidewalks, Street Lights, Street Paved
Rooms
Basement Full
Interior
Interior Features Vaulted/Cathedral Ceilings, Skylight(s), Bar-Wet, Hardwood Floors, First Floor Laundry, Built-in Features, Walk-In Closet(s), Some Carpeting, Separate Dining Room, Pantry
Heating Natural Gas, Forced Air
Cooling Central Air
Fireplaces Number 1
Fireplaces Type Attached Fireplace Doors/Screen, Gas Log, Gas Starter
Fireplace Y
Appliance Double Oven, Microwave, Dishwasher, High End Refrigerator, Bar Fridge, Washer, Dryer, Disposal, Stainless Steel Appliance(s), Wine Refrigerator, Cooktop, Range Hood
Laundry Sink
Exterior
Exterior Feature Brick Paver Patio, Storms/Screens, Outdoor Grill
Parking Features Attached
Garage Spaces 2.0
View Y/N true
Roof Type Asphalt
Building
Lot Description Fenced Yard, Landscaped
Story 2 Stories
Sewer Public Sewer
Water Public
New Construction false
Schools
Elementary Schools Tripp School
Middle Schools Meridian Middle School
High Schools Adlai E Stevenson High School
School District 102, 102, 125
Others
HOA Fee Include None
Ownership Fee Simple
Special Listing Condition None
Read Less
Want to know what your home might be worth? Contact us for a FREE valuation!

Our team is ready to help you sell your home for the highest possible price ASAP
© 2024 Listings courtesy of MRED as distributed by MLS GRID. All Rights Reserved.
Bought with Barbara Noote • Compass






