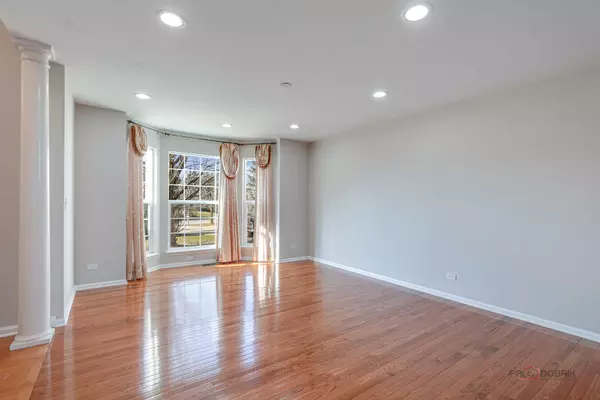$589,000
$589,000
For more information regarding the value of a property, please contact us for a free consultation.
1180 BLOOMFIELD Drive Streamwood, IL 60107
5 Beds
3.5 Baths
3,435 SqFt
Key Details
Sold Price $589,000
Property Type Single Family Home
Sub Type Detached Single
Listing Status Sold
Purchase Type For Sale
Square Footage 3,435 sqft
Price per Sqft $171
Subdivision Suncrest
MLS Listing ID 11993405
Sold Date 04/23/24
Bedrooms 5
Full Baths 3
Half Baths 1
HOA Fees $20/ann
Year Built 2003
Annual Tax Amount $11,572
Tax Year 2022
Lot Dimensions 44X146X128X98X151
Property Description
Whole house freshly painted! Lots window panels replaced! New 1& 2 floor carpets installed! Stunning5 bed, 3.5 bathroom, 2 story with open and contemporary floor plan on a quiet cut-de-sac. It features an open kitchen with stainless steel appliances, island and corian counter tops, walk-in pantry, a large formal dining room and living room perfect for entertaining, a 2 story family room with tons of natural light and a cozy fireplace with stone wall, a first floor in-law suite could be used for office, a powder room, a master suite with a walk in closet and a master bath with double sinks, shower and deep tub, an hallway bathroom with double sinks, shower and tub, additional generously sized bedrooms with ample closet space, a 2nd floor laundry room, balconies overlooking the family room and foyer, a large finished basement with wires ready for projector, and separate storage room, and so much more! House also has big wood deck, 3 car garage , Big backyard, home sprinkler system. New kitchen and living room floors, 2019 water heater. Great location near shopping and transportation. Agent owned property
Location
State IL
County Cook
Rooms
Basement Full
Interior
Interior Features Vaulted/Cathedral Ceilings, Hardwood Floors, First Floor Bedroom, In-Law Arrangement, Second Floor Laundry, First Floor Full Bath, Walk-In Closet(s), Open Floorplan, Pantry
Heating Natural Gas, Forced Air
Cooling Central Air
Fireplaces Number 1
Fireplaces Type Gas Log, Gas Starter
Fireplace Y
Appliance Range, Dishwasher, Refrigerator, Washer, Dryer, Disposal
Laundry Gas Dryer Hookup, In Unit
Exterior
Exterior Feature Patio
Garage Attached
Garage Spaces 3.0
Waterfront false
View Y/N true
Roof Type Asphalt
Building
Lot Description Cul-De-Sac
Story 2 Stories
Foundation Concrete Perimeter
Sewer Public Sewer
Water Lake Michigan
New Construction false
Schools
Elementary Schools Hanover Countryside Elementary S
Middle Schools Canton Middle School
High Schools Streamwood High School
School District 46, 46, 46
Others
HOA Fee Include Other
Ownership Fee Simple
Special Listing Condition None
Read Less
Want to know what your home might be worth? Contact us for a FREE valuation!

Our team is ready to help you sell your home for the highest possible price ASAP
© 2024 Listings courtesy of MRED as distributed by MLS GRID. All Rights Reserved.
Bought with Rajendra Mody • Baria Realty, Inc.






