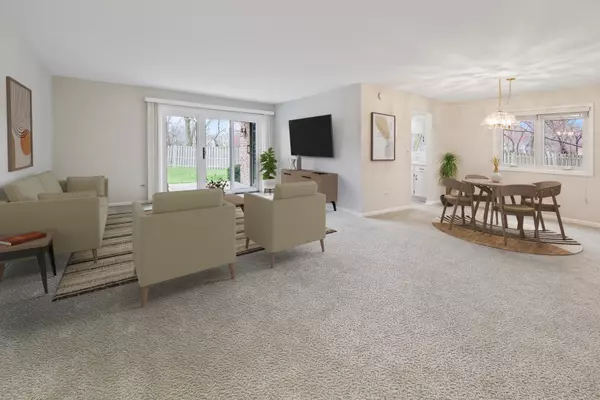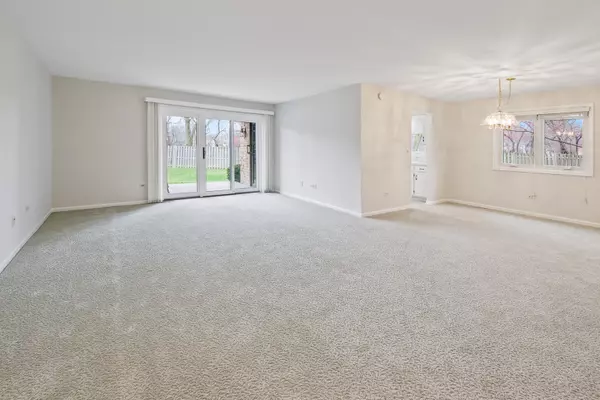$377,000
$345,000
9.3%For more information regarding the value of a property, please contact us for a free consultation.
519 Banyon Lane #B La Grange, IL 60525
2 Beds
2 Baths
1,348 SqFt
Key Details
Sold Price $377,000
Property Type Condo
Sub Type Condo
Listing Status Sold
Purchase Type For Sale
Square Footage 1,348 sqft
Price per Sqft $279
Subdivision Banyon Cove
MLS Listing ID 12018354
Sold Date 04/19/24
Bedrooms 2
Full Baths 2
HOA Fees $393/mo
Year Built 1985
Annual Tax Amount $5,337
Tax Year 2021
Property Description
Live in Banyon Cove's rarely available, 2-bedroom, 2-bathroom condo with unique views of the pond. This meticulously maintained home is freshly painted with newer high-end carpet, new casement windows throughout, new exterior glass doors, new composite deck and white eat-in kitchen. This wide floorplan has a large living area for plenty of space for a large couch, large tv and desk or buffet. Walk onto your new composite deck from the kitchen or living room to barbecue or entertain and enjoy the peaceful sound of the fountain on the pond. There's also a separate open dining room with attached wet bar. The super white kitchen is clean and fresh and features an eat-in area for a breakfast table or banquet. Take in the views of the pond or the mature trees that surround the living and kitchen areas. The main suite has a large bedroom with plenty of room for a king bed and matching furniture as well as an ensuite bath and large walk-in closet. The second bed is large and accommodating of a queen bedroom set. In-unit laundry. Huge 1-car attached garage with storage shelves and organizers. Small, but strong association. Visitor parking. Walk to Starbucks, Marianos or many restaurants and shops. Cossitt School and near LT South Campus. Also neighbors La Grange Field Club and La Grange Country Club. Great location, great condo!
Location
State IL
County Cook
Rooms
Basement None
Interior
Interior Features Bar-Wet, First Floor Bedroom, First Floor Laundry, Laundry Hook-Up in Unit, Storage, Walk-In Closet(s)
Heating Electric
Cooling Central Air
Fireplace Y
Appliance Range, Microwave, Dishwasher, Refrigerator, Washer, Dryer
Laundry In Unit
Exterior
Exterior Feature Deck, Storms/Screens, End Unit
Garage Attached
Garage Spaces 1.0
View Y/N true
Roof Type Asphalt
Building
Lot Description Common Grounds
Sewer Public Sewer
Water Lake Michigan
New Construction false
Schools
Elementary Schools Cossitt Avenue Elementary School
Middle Schools Park Junior High School
High Schools Lyons Twp High School
School District 102, 102, 204
Others
Pets Allowed Size Limit
HOA Fee Include Water,Parking,Insurance,Exterior Maintenance,Lawn Care,Scavenger,Snow Removal
Ownership Fee Simple
Special Listing Condition None
Read Less
Want to know what your home might be worth? Contact us for a FREE valuation!

Our team is ready to help you sell your home for the highest possible price ASAP
© 2024 Listings courtesy of MRED as distributed by MLS GRID. All Rights Reserved.
Bought with Catherine Bier • Coldwell Banker Realty






