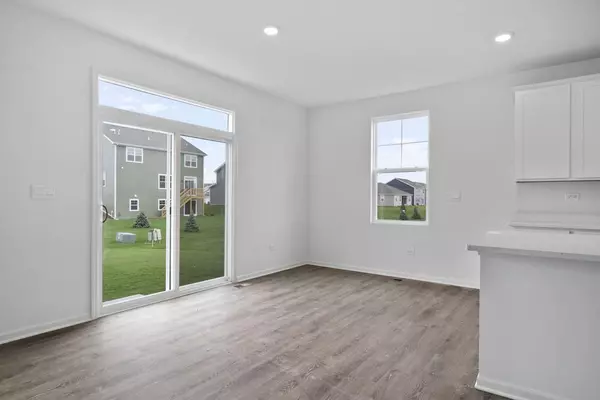$491,789
$488,990
0.6%For more information regarding the value of a property, please contact us for a free consultation.
2012 Lilyana Lane Plainfield, IL 60586
4 Beds
2.5 Baths
2,836 SqFt
Key Details
Sold Price $491,789
Property Type Single Family Home
Sub Type Detached Single
Listing Status Sold
Purchase Type For Sale
Square Footage 2,836 sqft
Price per Sqft $173
Subdivision Ashford Place
MLS Listing ID 11966972
Sold Date 04/12/24
Bedrooms 4
Full Baths 2
Half Baths 1
HOA Fees $25/ann
Year Built 2023
Tax Year 2022
Lot Dimensions 70X126
Property Description
Spring is the perfect time to move into your beautiful 2,836 square foot, 2 story home featuring 4 generous size bedrooms plus a large loft! As you walk in the beautiful craftsman front door, you will fall in love with the 9-foot ceilings and oversized windows! The flexibility of this floor plan is unmatched. Den/Flex room is generous in size and can be made into an office, sitting area or formal dining room. Whatever suits your family's needs. A short walk down the hall leads you into the open kitchen with a corner walk in pantry and designer cabinetry. This beautiful kitchen features quartz countertops with island seating that overlooks the large great room. The open floor plan allows the whole family to be together with plenty of space! The 2nd floor of this layout is as impressive as the 1st. Up the stairs leads you right into the large loft that can be used as a 2nd living room, game room or office. So much flexibility with this floor plan! The open hallway leads to the 4 bedrooms and 2nd floor laundry room. The 2nd floor full bath has dual sinks and a private tub/toilet room. The primary bedroom has a large walk-in closet and its own private full bath. This ample sized bath features a dual comfort height vanity, walk in shower and linen closet. To top this homesite off it also has a full basement. Fully landscaped and sodded homesite!
Location
State IL
County Will
Community Park, Lake, Sidewalks, Street Lights, Street Paved
Rooms
Basement Full
Interior
Interior Features Second Floor Laundry, Ceilings - 9 Foot
Heating Natural Gas
Cooling Central Air
Fireplace N
Appliance Range, Microwave, Dishwasher, Portable Dishwasher, Stainless Steel Appliance(s)
Laundry Gas Dryer Hookup
Exterior
Garage Attached
Garage Spaces 2.0
View Y/N true
Roof Type Asphalt
Building
Lot Description Corner Lot, Landscaped, Park Adjacent, Backs to Open Grnd
Story 2 Stories
Foundation Concrete Perimeter
Sewer Public Sewer
Water Public
New Construction true
Schools
Elementary Schools Thomas Jefferson Elementary Scho
Middle Schools Aux Sable Middle School
High Schools Plainfield South High School
School District 202, 202, 202
Others
HOA Fee Include Insurance,Other
Ownership Fee Simple w/ HO Assn.
Special Listing Condition Home Warranty
Read Less
Want to know what your home might be worth? Contact us for a FREE valuation!

Our team is ready to help you sell your home for the highest possible price ASAP
© 2024 Listings courtesy of MRED as distributed by MLS GRID. All Rights Reserved.
Bought with Shakea Jerry • Real People Realty






