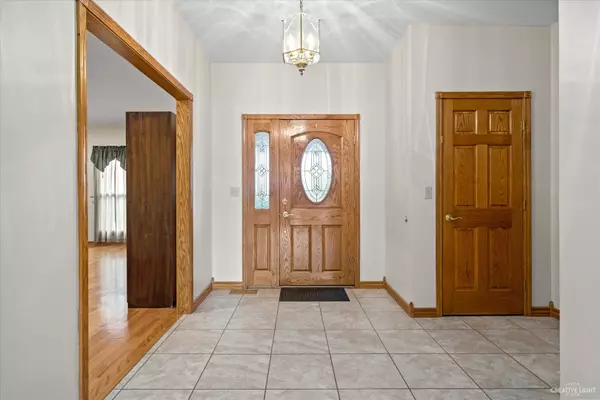$682,000
$699,900
2.6%For more information regarding the value of a property, please contact us for a free consultation.
6N588 McGough Road Maple Park, IL 60151
6 Beds
4 Baths
2,632 SqFt
Key Details
Sold Price $682,000
Property Type Single Family Home
Sub Type Detached Single
Listing Status Sold
Purchase Type For Sale
Square Footage 2,632 sqft
Price per Sqft $259
MLS Listing ID 11956989
Sold Date 03/28/24
Style Ranch
Bedrooms 6
Full Baths 4
Year Built 1995
Annual Tax Amount $12,642
Tax Year 2022
Lot Size 15.400 Acres
Lot Dimensions 15.4
Property Description
15.4 ACRES * SOLID BRICK CUSTOM BUILT HOME * 6 BEDROOMS -* 4 FULL BATHS * 3 CAR HEATED ATTACHED * SPECTACULAR 30X40 DETATCHED OUTBUILDING *AMAZING VIEWS * PRIVATE POND SURROUNDED BY FRUIT TREES * FANTASTIC ENERGY EFFICIENT GEO-THERMAL HEATING/COOLING SYSTEM - WITH RADIANT FLOOR HEAT IN THE BASEMENT * SUPER FAMILY FRIENDLY LAYOUT BOASTING OPEN CONCEPT MAIN LEVEL WITH 9' CEILINGS - BIG & BRIGHT KITCHEN WITH ABUNDANT CABINETRY AND WORKSPACE, CORIAN COUNTERS, CERAMIC TILED FLOORS, BREAKFAST BAR AND ALL APPLIANCES INCLUDED - FLOWING DIRECTLY TO OVERSIZE DINETTE AREA AND SPACIOUS FAMILY ROOM WITH VAULTED CEILING AND WOODBURNING FIREPLACE - ELEGANT FORMAL DINING ROOM AND FORMAL LIVING ROOM WITH HARDWOOD FLOORS AND RECESSED LIGHTING! LARGE PRIMARY SUITE AND PRIVATE LUXURY BATH WITH SOAKER TUB AND SEP SHOWER, DUAL BOWL SINKS, CERAMIC TILED FLOORS AND PRIVATE HIS/HERS WALK IN CLOSETS - 3 ADDITIONAL SPACIOUS BEDROOMS (WITH FULL GUEST BATH AND ALSO JACK AND JILL FULL BATH ON MAIN LEVEL) LOWER LEVEL WALK OUT FEATURING HUGE REC ROOM AREA, 2ND FULL MASONRY FIREPLACE, 2ND KITCHENETTE, 5TH AND 6TH PRIVATE BEDROOMS AND FULL BATH - AMAZING STORAGE AND LAUNDRY ROOM TOO! QUALITY CONSTRUCTION AND CRAFTMANSHIP THROUGHOUT * NEW ROOF * AN AMAZING HOME AND PROPERTY WITH PRIVACY AND SPACE - SEE IT TODAY!
Location
State IL
County Kane
Community Lake, Street Lights
Rooms
Basement Full, Walkout
Interior
Interior Features Vaulted/Cathedral Ceilings, Skylight(s), Hardwood Floors, Solar Tubes/Light Tubes, First Floor Bedroom, First Floor Laundry, First Floor Full Bath, Built-in Features, Walk-In Closet(s), Ceilings - 9 Foot
Heating Propane, Radiant, Zoned, Geothermal
Cooling Geothermal
Fireplaces Number 2
Fireplaces Type Wood Burning, Gas Starter
Fireplace Y
Appliance Double Oven, Microwave, Dishwasher, Refrigerator, Washer, Dryer, Cooktop, Built-In Oven, Water Purifier Owned, Water Softener Owned
Laundry Laundry Chute, Sink
Exterior
Exterior Feature Porch
Garage Attached
Garage Spaces 6.0
View Y/N true
Roof Type Asphalt
Building
Lot Description Horses Allowed, Irregular Lot, Pond(s), Mature Trees, Backs to Open Grnd
Story 1 Story
Foundation Concrete Perimeter
Sewer Septic-Private
Water Private Well
New Construction false
Schools
Elementary Schools John Stewart Elementary School
Middle Schools Harter Middle School
High Schools Kaneland High School
School District 302, 302, 302
Others
HOA Fee Include None
Ownership Fee Simple
Special Listing Condition None
Read Less
Want to know what your home might be worth? Contact us for a FREE valuation!

Our team is ready to help you sell your home for the highest possible price ASAP
© 2024 Listings courtesy of MRED as distributed by MLS GRID. All Rights Reserved.
Bought with Theodore Sutker • Cross Street Real Estate






