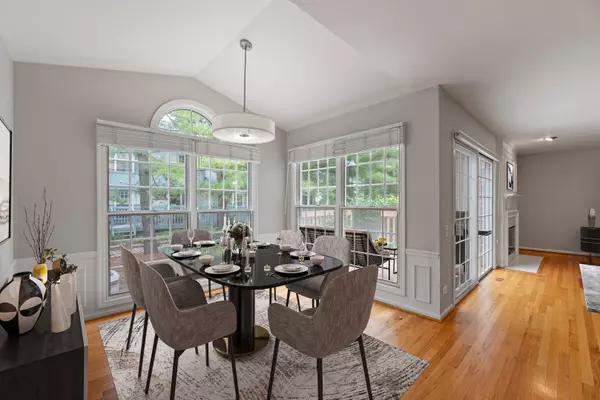$449,000
$449,000
For more information regarding the value of a property, please contact us for a free consultation.
613 Cherbourg N Court Buffalo Grove, IL 60089
3 Beds
3 Baths
1,836 SqFt
Key Details
Sold Price $449,000
Property Type Townhouse
Sub Type Townhouse-2 Story
Listing Status Sold
Purchase Type For Sale
Square Footage 1,836 sqft
Price per Sqft $244
MLS Listing ID 11974165
Sold Date 03/25/24
Bedrooms 3
Full Baths 2
Half Baths 2
HOA Fees $380/mo
Year Built 1988
Annual Tax Amount $10,705
Tax Year 2022
Lot Dimensions COMMON
Property Description
Welcome to this charming townhome located in the coveted Cherbourg neighborhood of Buffalo Grove. With its inviting floorplan and convenient location, this property truly lives like a single family home. Step inside and be greeted by a flood of natural light, thanks to the abundance of windows and sliding glass door that seamlessly connect the kitchen, dining room, family room and outdoor deck. This open layout creates a wonderful flow, perfect for entertaining friends and family or simply enjoying a cozy evening at home by your fireplace! **ALL** appliances and major mechanicals replaced in the past few years (HVAC & Furnace 21'/22'). The interior features of this home are complemented by a private deck, offering a serene outdoor space to relax and unwind. A powder room and (2) car attached garage with built-in storage round out this level. Upstairs you'll find your primary suite, two additional generous sized bedrooms, a full bath and laundry. The primary suite boasts a full bath with dual vanities and walk-in closet. All bedrooms closets have been professionally built-out to maximize storage potential. Full finished basement complete with half bath adds additional living/entertaining space. So much to enjoy with this incredibly thoughtful layout! Convenience is key, as this home is within walking distance to parks and school. Don't miss the opportunity to make this lovely Stevenson High School district home yours.
Location
State IL
County Lake
Rooms
Basement Partial
Interior
Interior Features Hardwood Floors, Second Floor Laundry
Heating Natural Gas, Forced Air
Cooling Central Air
Fireplaces Number 1
Fireplaces Type Wood Burning, Gas Log
Fireplace Y
Appliance Range, Microwave, Dishwasher, Freezer, Disposal, Stainless Steel Appliance(s)
Laundry In Unit
Exterior
Parking Features Attached
Garage Spaces 2.0
View Y/N true
Roof Type Asphalt
Building
Sewer Public Sewer
Water Lake Michigan
New Construction false
Schools
Elementary Schools Tripp School
Middle Schools Aptakisic Junior High School
High Schools Adlai E Stevenson High School
School District 102, 102, 125
Others
Pets Allowed Cats OK, Dogs OK
HOA Fee Include Insurance,Exterior Maintenance,Lawn Care,Snow Removal,Other
Ownership Condo
Special Listing Condition None
Read Less
Want to know what your home might be worth? Contact us for a FREE valuation!

Our team is ready to help you sell your home for the highest possible price ASAP
© 2024 Listings courtesy of MRED as distributed by MLS GRID. All Rights Reserved.
Bought with Bolormaa Tserenjav • Illinois Star, LTD






