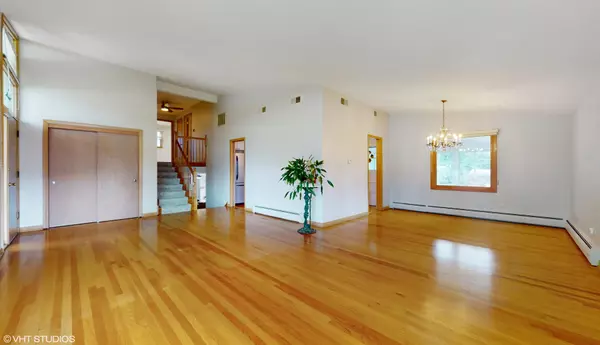$420,000
$449,900
6.6%For more information regarding the value of a property, please contact us for a free consultation.
12513 E Navajo Drive Palos Heights, IL 60463
4 Beds
2 Baths
1,654 SqFt
Key Details
Sold Price $420,000
Property Type Single Family Home
Sub Type Detached Single
Listing Status Sold
Purchase Type For Sale
Square Footage 1,654 sqft
Price per Sqft $253
Subdivision Navajo Hills
MLS Listing ID 11930209
Sold Date 03/25/24
Style Quad Level
Bedrooms 4
Full Baths 2
Year Built 1965
Annual Tax Amount $8,189
Tax Year 2022
Lot Dimensions 75X147
Property Description
Beautiful Mid-Century modern quad level home with 4 bedrooms, 2 baths, 2.5 car garage is located in desirable Navajo Hills subdivision. This lovingly cared for home has been impeccably maintained inside and outside and is "move-in ready"! Interior is freshly painted and professionally cleaned. Light filled interior with hardwood floors throughout, vaulted ceilings in living room and dining room, large eat in kitchen with new cooktop and quartz countertops. 4 spacious bedrooms on the 2nd level with a full bath, bright open hallway with 2 large closets. Lower level family room with wood burning fireplace and full bath. The partially finished sub-basement (with laundry and storage) can be used as an additional family room, game room or play area. Enjoy morning coffee or evening cocktails in the 3 season room, which is adjacent to the kitchen and backyard. The large fenced yard with brick paver patio and hot tub is perfect for entertaining. Walking distance to schools, parks, restaurants, shopping. Close to Metra and Expressways. Updates include: Roof-2016 (complete tearoff) Air Conditioner-2016, Pella windows- 2013 (1st & 2nd floors), Furnace/Boiler Heating System- 2007.
Location
State IL
County Cook
Community Curbs, Street Lights, Street Paved
Rooms
Basement Partial
Interior
Interior Features Vaulted/Cathedral Ceilings, Hardwood Floors
Heating Steam
Cooling Central Air
Fireplaces Number 1
Fireplaces Type Wood Burning, Attached Fireplace Doors/Screen
Fireplace Y
Appliance Double Oven, Microwave, Dishwasher, Refrigerator, Washer, Dryer, Cooktop, Built-In Oven, Range Hood
Laundry Sink
Exterior
Exterior Feature Patio, Porch Screened
Parking Features Attached
Garage Spaces 2.0
View Y/N true
Roof Type Asphalt
Building
Lot Description Fenced Yard, Landscaped, Mature Trees
Story Split Level w/ Sub
Foundation Concrete Perimeter
Sewer Public Sewer
Water Lake Michigan
New Construction false
Schools
School District 128, 128, 218
Others
HOA Fee Include None
Ownership Fee Simple
Special Listing Condition None
Read Less
Want to know what your home might be worth? Contact us for a FREE valuation!

Our team is ready to help you sell your home for the highest possible price ASAP
© 2024 Listings courtesy of MRED as distributed by MLS GRID. All Rights Reserved.
Bought with M Guadalupe Maravilla • Realty of Chicago LLC






