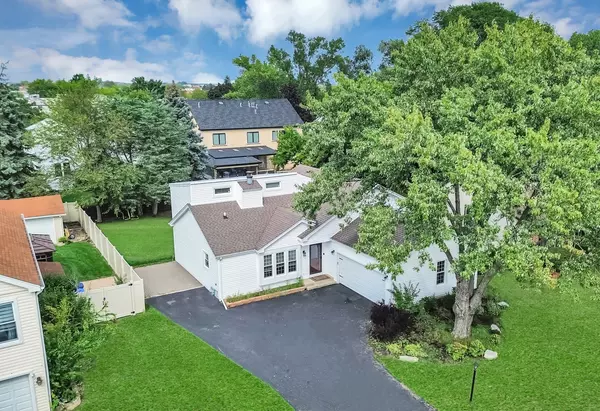$549,000
$549,000
For more information regarding the value of a property, please contact us for a free consultation.
1506 Frank Avenue Deerfield, IL 60015
4 Beds
3 Baths
2,363 SqFt
Key Details
Sold Price $549,000
Property Type Single Family Home
Sub Type Detached Single
Listing Status Sold
Purchase Type For Sale
Square Footage 2,363 sqft
Price per Sqft $232
MLS Listing ID 11982529
Sold Date 03/13/24
Style Mediterranean,Ranch,Contemporary
Bedrooms 4
Full Baths 3
Year Built 1979
Annual Tax Amount $11,090
Tax Year 2022
Lot Dimensions 800X800
Property Description
Stevenson HS district and short walk to the Metra. Absolutely gorgeous total rehab of this unique four level home. From the moment you walk in you will love the modern finishes in this bright home. Everything has been done all you need to do is move in and enjoy. Updated kitchen features glazed cabinets, glass back splash, granite countertops, breakfast bar and stainless steel appliances. The beautiful fireplace is the focal point of the living room that has sliders to the patio and fully fenced backyard. Gleaming hardwood throughout the first floor. Lower level has a family room, office and full bath. Head upstairs to the second level where you will find three bedrooms and a full bath with jack and jill vanities. The top level is the master retreat with full bath and private Bonus room looking over the backyard. Very large two car garage, bonus parking on the side of the home. Fenced in backyard and great livable shed with many options for that extra space. New siding 2023, New windows 2023, New basement remodel 2023, deck refinished 2023, new water heater 2022 and so much more. Come check it out today
Location
State IL
County Lake
Rooms
Basement English
Interior
Interior Features Beamed Ceilings
Heating Natural Gas
Cooling Central Air
Fireplaces Number 1
Fireplaces Type Wood Burning
Fireplace Y
Appliance Range, Microwave, Dishwasher, Refrigerator
Laundry In Unit
Exterior
Parking Features Attached
Garage Spaces 4.0
View Y/N true
Building
Story 3 Stories
Sewer Public Sewer
Water Community Well
New Construction false
Schools
Elementary Schools Aptakisic Junior High School
Middle Schools Aptakisic Junior High School
High Schools Adlai E Stevenson High School
School District 102, 102, 125
Others
HOA Fee Include None
Ownership Fee Simple
Special Listing Condition None
Read Less
Want to know what your home might be worth? Contact us for a FREE valuation!

Our team is ready to help you sell your home for the highest possible price ASAP
© 2024 Listings courtesy of MRED as distributed by MLS GRID. All Rights Reserved.
Bought with Marla Schneider • Coldwell Banker Realty






