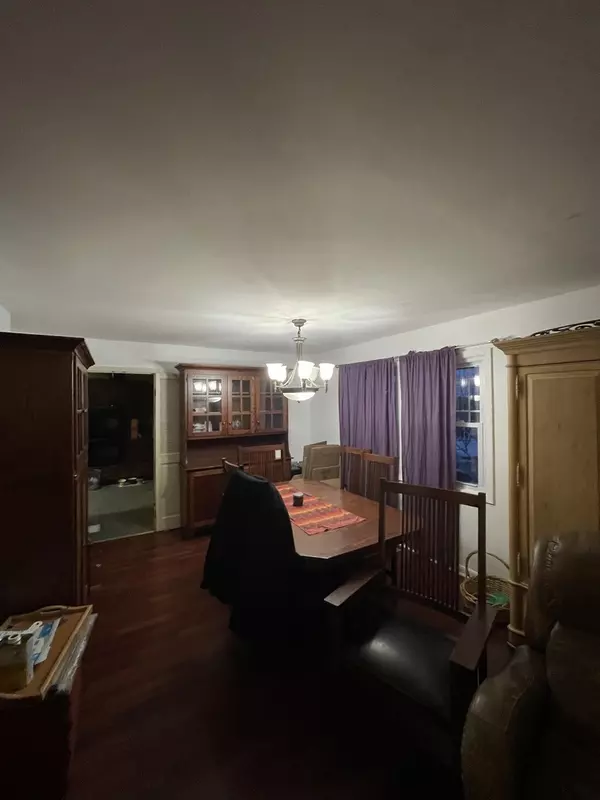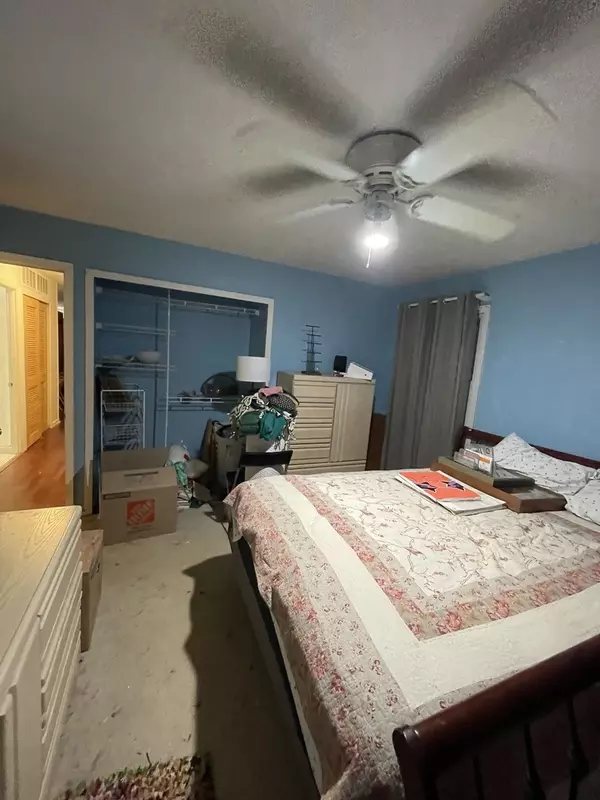$280,000
$355,000
21.1%For more information regarding the value of a property, please contact us for a free consultation.
474 Forestway Drive Buffalo Grove, IL 60089
3 Beds
2 Baths
1,569 SqFt
Key Details
Sold Price $280,000
Property Type Single Family Home
Sub Type Detached Single
Listing Status Sold
Purchase Type For Sale
Square Footage 1,569 sqft
Price per Sqft $178
MLS Listing ID 11944281
Sold Date 03/11/24
Bedrooms 3
Full Baths 2
Year Built 1969
Annual Tax Amount $7,876
Tax Year 2022
Lot Dimensions 8054
Property Description
Welcome to this delightful 3-bedroom, 2-bathroom residence, ideally situated in the highly coveted Buffalo Grove neighborhood. boasting an exceptional location with Henry W. Longfellow Elementary School right behind the property, Additionally, the middle school and high school are conveniently located within walking distance, providing easy access to excellent educational opportunities. This home features a warm and inviting living space, perfect for family gatherings and relaxation. The spacious bedrooms offer comfortable accommodations and ample storage space. Step outside to find a lovely backyard, a tranquil space for outdoor activities and relaxation. It's a perfect spot for weekend barbecues, gardening, or simply enjoying the beautiful surroundings. Moreover, this home is just a short drive from a variety of shopping destinations, offering everything from daily necessities to unique boutiques. And for those commuting or seeking adventures further afield, the proximity to Interstate 90 is a significant plus, providing easy access to the greater Chicago area and beyond. this property offers a blend of comfort, convenience, and community, making it an ideal choice for anyone looking to make their home in Buffalo Grove. Don't miss the opportunity to own this wonderful home in a sought-after location!
Location
State IL
County Cook
Rooms
Basement None
Interior
Heating Natural Gas, Forced Air
Cooling Central Air
Fireplaces Number 1
Fireplace Y
Appliance Range, Microwave, Dishwasher, Refrigerator, Washer, Dryer
Exterior
Parking Features Attached
Garage Spaces 2.0
View Y/N true
Building
Story 1 Story
Water Public
New Construction false
Schools
School District 21, 21, 214
Others
HOA Fee Include None
Ownership Fee Simple
Special Listing Condition None
Read Less
Want to know what your home might be worth? Contact us for a FREE valuation!

Our team is ready to help you sell your home for the highest possible price ASAP
© 2024 Listings courtesy of MRED as distributed by MLS GRID. All Rights Reserved.
Bought with Donata Ostapyshyn • RE/MAX Suburban






