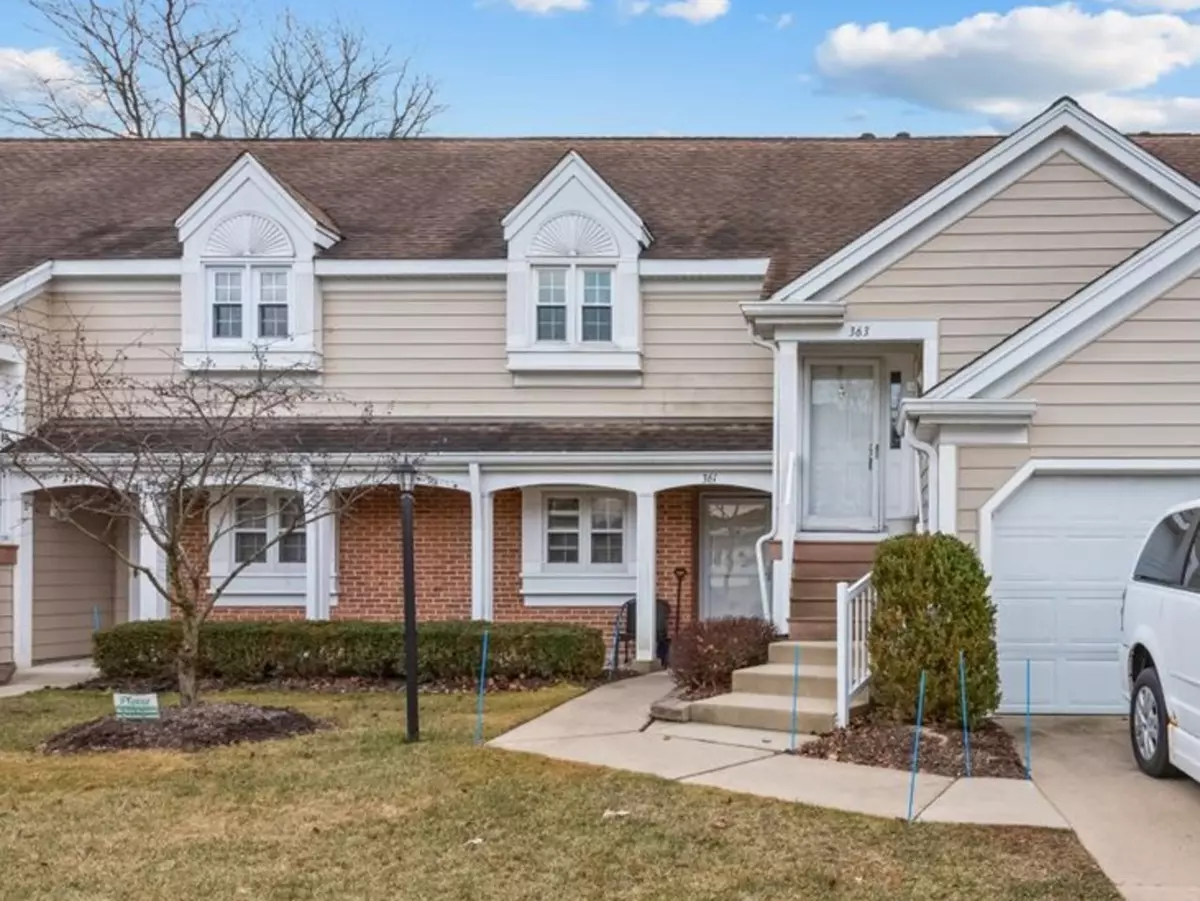$300,000
$275,000
9.1%For more information regarding the value of a property, please contact us for a free consultation.
363 Park View Terrace #1000 Buffalo Grove, IL 60089
2 Beds
2 Baths
1,250 SqFt
Key Details
Sold Price $300,000
Property Type Townhouse
Sub Type Townhouse-Ranch
Listing Status Sold
Purchase Type For Sale
Square Footage 1,250 sqft
Price per Sqft $240
Subdivision Covington Manor
MLS Listing ID 11956420
Sold Date 03/08/24
Bedrooms 2
Full Baths 2
HOA Fees $277/mo
Year Built 1986
Annual Tax Amount $4,742
Tax Year 2022
Lot Dimensions COMMON
Property Description
Walk in and fall in love with this tastefully remodeled 2 bed, 2 bath Dover model townhome. You'll appreciate the attention to detail throughout including the open concept eat-in kitchen with new cabinetry, ss appliances (being installed this week), custom tiled backsplash, quartz counters and updated LVP flooring that extends throughout the living space. Incredibly spacious living room with a stacked stone fireplace and adjacent dining room both with cathedral ceilings and skylights. Sliders to a private balcony overlooking greenspace. Sizeable primary bedroom with wic and stunningly updated ensuite full bath with custom tiled walk-in shower. Second large bedroom, another beautifully remodeled full bath and laundry room with additional storage space. All new flooring, lighting, paint, cabinets/vanities and fixtures throughout. Attached garage. Well rated Buffalo Grove schools, low HOA and a fantastic location near parks, restaurants, shopping and the expressway for a quick commute.
Location
State IL
County Cook
Rooms
Basement None
Interior
Interior Features Vaulted/Cathedral Ceilings, Skylight(s), First Floor Bedroom, First Floor Laundry, First Floor Full Bath, Walk-In Closet(s)
Heating Natural Gas, Forced Air
Cooling Central Air
Fireplaces Number 1
Fireplace Y
Appliance Washer, Dryer
Exterior
Exterior Feature Balcony
Parking Features Attached
Garage Spaces 1.0
View Y/N true
Building
Sewer Public Sewer
Water Public
New Construction false
Schools
School District 21, 21, 214
Others
Pets Allowed Cats OK, Dogs OK
HOA Fee Include Other
Ownership Condo
Special Listing Condition None
Read Less
Want to know what your home might be worth? Contact us for a FREE valuation!

Our team is ready to help you sell your home for the highest possible price ASAP
© 2024 Listings courtesy of MRED as distributed by MLS GRID. All Rights Reserved.
Bought with Diana Matichyn • Coldwell Banker Realty






