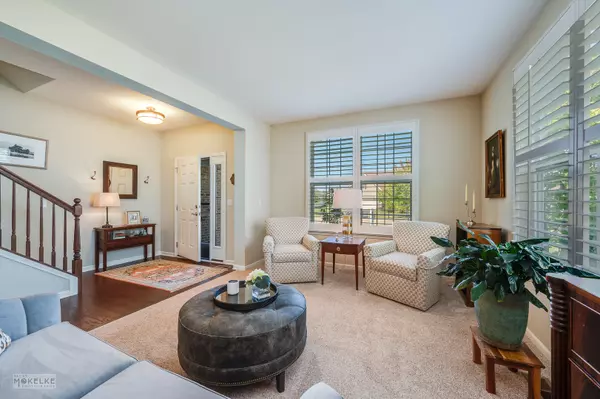$420,000
$425,000
1.2%For more information regarding the value of a property, please contact us for a free consultation.
827 Colchester Drive Oswego, IL 60543
4 Beds
3 Baths
2,459 SqFt
Key Details
Sold Price $420,000
Property Type Single Family Home
Sub Type Detached Single
Listing Status Sold
Purchase Type For Sale
Square Footage 2,459 sqft
Price per Sqft $170
Subdivision The Villas At Southbury Village
MLS Listing ID 11909060
Sold Date 12/18/23
Style Ranch
Bedrooms 4
Full Baths 3
HOA Fees $135/mo
Year Built 2015
Annual Tax Amount $8,975
Tax Year 2022
Lot Size 7,840 Sqft
Lot Dimensions 48.58X125X81.28X125
Property Description
No more Snow to Shovel or Grass to Mow! The perfect size to downsize and still have room for out of town guests, home office and hobbies. The front flex/living room has lots of natural light and adjoins the formal dining room, perfect for gatherings and entertaining. The beautiful kitchen features hardwood floors, 42 inch Maple cabinetry with pantry closet, island with quartz counters & breakfast bar, stainless steel appliances & tons of counter space for all of your meal prepping and baking needs. The breakfast room opens to the family room and overlooks the patio & pergola. A highly coveted 1st floor master suite has his & her walk in closets and a private bath with shower & dual sinks. There is a conveniently located 2nd bedroom on the 1st floor with 2nd full bath around the corner. Step saving 1st floor laundry with cabinetry & sink is a bonus. Overnight guest will love the 2nd floor private guest suite featuring an enclosed loft (easily converts to additional bedroom) with huge closet, 3rd bedroom & 3rd full bath. Full, partially finished basement offers many options for use as a recreation room, office, workout room and additional 4th bedroom, yet still provides plenty of storage space. Desirable clubhouse community with family & adult pools, park, tennis courts, ponds & walking trails. Age targeted- NOT age restricted. This maintenance free community offers the lifestyle you've been searching for. Located just minutes from shopping & dining. Welcome home!
Location
State IL
County Kendall
Community Clubhouse, Park, Pool, Lake, Curbs, Sidewalks, Street Lights
Rooms
Basement Full
Interior
Interior Features Wood Laminate Floors, First Floor Bedroom, In-Law Arrangement, First Floor Laundry, First Floor Full Bath, Walk-In Closet(s), Open Floorplan
Heating Natural Gas
Cooling Central Air
Fireplace Y
Laundry Sink
Exterior
Exterior Feature Brick Paver Patio
Parking Features Attached
Garage Spaces 2.0
View Y/N true
Roof Type Asphalt
Building
Lot Description Landscaped
Story 2 Stories
Foundation Concrete Perimeter
Sewer Public Sewer
Water Public
New Construction false
Schools
Elementary Schools Southbury Elementary School
Middle Schools Traughber Junior High School
High Schools Oswego High School
School District 308, 308, 308
Others
HOA Fee Include Clubhouse,Exercise Facilities,Pool,Lawn Care,Snow Removal
Ownership Fee Simple w/ HO Assn.
Special Listing Condition None
Read Less
Want to know what your home might be worth? Contact us for a FREE valuation!

Our team is ready to help you sell your home for the highest possible price ASAP
© 2024 Listings courtesy of MRED as distributed by MLS GRID. All Rights Reserved.
Bought with Kelly Reif • RE/MAX Achievers






