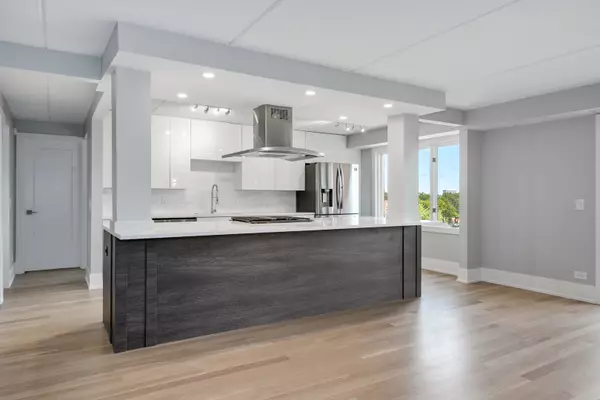$345,000
$339,999
1.5%For more information regarding the value of a property, please contact us for a free consultation.
8560 W Foster Avenue #601 Norridge, IL 60706
2 Beds
2 Baths
1,445 SqFt
Key Details
Sold Price $345,000
Property Type Condo
Sub Type Condo,High Rise (7+ Stories)
Listing Status Sold
Purchase Type For Sale
Square Footage 1,445 sqft
Price per Sqft $238
Subdivision Cascades Of Norridge
MLS Listing ID 11903985
Sold Date 11/10/23
Bedrooms 2
Full Baths 2
HOA Fees $416/mo
Year Built 1996
Annual Tax Amount $2,841
Tax Year 2021
Lot Dimensions INTEGRAL
Property Description
This luxurious 1,450 square foot condo was fully renovated in 2020 by a high-end Chicago builder with the finishes that are found in $1M+ homes. The kitchen boasts modern two-tone cabinets, with glossy white uppers and chic wooden lowers, and top-of-the-line Samsung appliances. The rare open floor plan connects the kitchen to the family room, with a large 6th floor balcony off the main living space (you can even see the glimmer of the Chicago skyline over the treetops!) Additionally, both bathrooms were meticulously designed with new vanities, tiles, plumbing and light fixtures. The old floors and carpets were ripped up and replaced with impressive white oak hardwood floors in an elegant natural finish throughout the whole condo. The spacious primary bedroom opens up to a large primary bath and walk-in closet with ample closet space. The second bedroom comfortably accommodates a queen sized bed and work desk. The brand new in-unit laundry offers practically new Samsung washer and dryers. This home includes one heated garage spot, personal storage, and a large party room with a kitchen for celebrations. Located in the coveted PENNOYER AND MAINE SOUTH SCHOOLS, this home is a must-see!!!
Location
State IL
County Cook
Rooms
Basement None
Interior
Interior Features Elevator, Hardwood Floors, Heated Floors, First Floor Bedroom, First Floor Laundry, First Floor Full Bath, Laundry Hook-Up in Unit, Storage, Walk-In Closet(s)
Heating Natural Gas, Forced Air, Radiant, Indv Controls
Cooling Central Air
Fireplace N
Appliance Range, Microwave, Dishwasher, Refrigerator
Laundry Gas Dryer Hookup, In Unit, Laundry Closet
Exterior
Exterior Feature Balcony, Storms/Screens, Door Monitored By TV, Cable Access
Garage Attached
Garage Spaces 1.0
Community Features Elevator(s), Storage, Party Room, Security Door Lock(s), Spa/Hot Tub
Waterfront false
View Y/N true
Building
Lot Description Landscaped
Sewer Public Sewer
Water Lake Michigan
New Construction false
Schools
Elementary Schools Pennoyer Elementary School
Middle Schools Pennoyer Elementary School
High Schools Maine South High School
School District 79, 79, 207
Others
Pets Allowed No
HOA Fee Include Heat,Water,Gas,Parking,Insurance,Exterior Maintenance,Lawn Care,Scavenger,Snow Removal
Ownership Condo
Special Listing Condition List Broker Must Accompany
Read Less
Want to know what your home might be worth? Contact us for a FREE valuation!

Our team is ready to help you sell your home for the highest possible price ASAP
© 2024 Listings courtesy of MRED as distributed by MLS GRID. All Rights Reserved.
Bought with Oleg Baliuk • KOMAR






