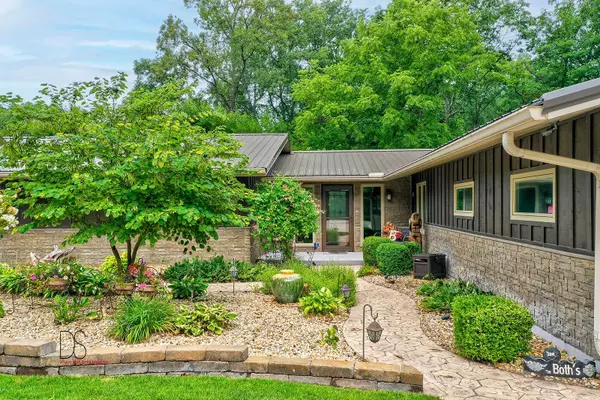Bought with Cindy Heckelsberg of Coldwell Banker Real Estate Group
$660,000
$685,000
3.6%For more information regarding the value of a property, please contact us for a free consultation.
2575 E 22nd Road Marseilles, IL 61341
4 Beds
2 Baths
3,944 SqFt
Key Details
Sold Price $660,000
Property Type Single Family Home
Sub Type Detached Single
Listing Status Sold
Purchase Type For Sale
Square Footage 3,944 sqft
Price per Sqft $167
MLS Listing ID 11868085
Sold Date 11/17/23
Style Ranch
Bedrooms 4
Full Baths 2
Year Built 1979
Annual Tax Amount $6,981
Tax Year 2022
Lot Size 5.000 Acres
Lot Dimensions 265X403X484X414X335
Property Sub-Type Detached Single
Property Description
Proudly offering this secluded country estate, boasting an expansive 3+ bedroom, 2 full bathroom ranch home, and two impressive outbuildings, nestled in an impressive 5 acre wooded lot. This home's exterior greets you with exquisite curb appeal, updated garage doors, a new metal roof, perfect landscape (with inground sprinkler system with 92+ heads and 14 zones) curving along a new stamped concrete walkway. The tiled foyer welcomes you in to the home, and you'll be greeted with a stunning sunken living room adorned with vaulted, beamed ceilings, hardwood flooring and a bay window which bathes the room with light and views of nature. The cook's kitchen, adorned with high-end Dakota wood cabinetry, granite countertops, and a tasteful tile backsplash, showcases a center island and stainless-steel appliances with a built-in double oven. The separate, formal dining room, which is currently used as an office and could easily transform into a sitting room, looks out into the living room features a glass barn door which leads you to an inviting 4-season sunroom which boasts 2x6 walls, a separate HVAC unit, vaulted, beam ceilings, and more views of the stunning nature surrounding the home. Three main-floor bedrooms round out the main level, including a large guest bathroom, and the primary bedroom with a generous 6x8 walk-in closet and an updated private bathroom with a double sink and oversized walk-in shower, provide comfort and style. The lower level offers a fourth bedroom, laundry room, and a versatile bonus or rec room adorned with meticulously crafted built-in cabinets. Two Trex decks allow relaxing outdoor retreats to enjoy nature and the wildlife. Comfort is ensured with a whole house Generac Generator. The residence is complemented by a 3-car attached garage. A stamped concrete walkway leads the way to building 1, measuring 36 x 50, which features a covered porch, a built-in wet bar, a half bathroom with a separate septic system, 10x10 overhead doors, radiant ceiling heat, separate AC unit, and polished concrete floors. With 6.5" insulation in the walls and 14" in the ceiling, this building ensures efficiency and comfort. Building 2, sized at 32 x 50, features a concrete apron, spray foam insulation, a 12x12 door, and radiant heat. This property offers a truly serene and private retreat, combining spacious living with natural surroundings and exceptional amenities. Extra adjoining 1.15 acre building site available MLS 11870041.
Location
State IL
County La Salle
Rooms
Basement Full
Interior
Interior Features Vaulted/Cathedral Ceilings, Hardwood Floors, First Floor Bedroom, First Floor Full Bath, Beamed Ceilings
Heating Natural Gas, Forced Air, Sep Heating Systems - 2+
Cooling Central Air, Zoned
Fireplace N
Exterior
Exterior Feature Deck
Parking Features Attached, Detached
Garage Spaces 3.0
View Y/N true
Roof Type Metal
Building
Lot Description Horses Allowed, Wooded, Mature Trees
Story 1 Story
Foundation Concrete Perimeter
Sewer Septic-Private
Water Private Well
New Construction false
Schools
High Schools Ottawa Township High School
School District 95, 95, 140
Others
HOA Fee Include None
Ownership Fee Simple
Special Listing Condition List Broker Must Accompany
Read Less
Want to know what your home might be worth? Contact us for a FREE valuation!

Our team is ready to help you sell your home for the highest possible price ASAP

© 2025 Listings courtesy of MRED as distributed by MLS GRID. All Rights Reserved.






