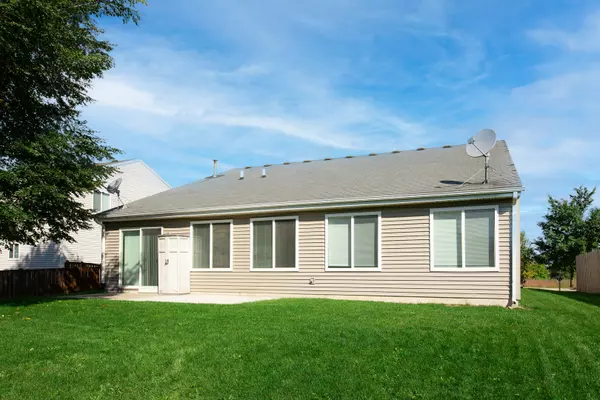$215,000
$239,500
10.2%For more information regarding the value of a property, please contact us for a free consultation.
192 W Meadow W Drive Cortland, IL 60112
3 Beds
2 Baths
1,760 SqFt
Key Details
Sold Price $215,000
Property Type Single Family Home
Sub Type Detached Single
Listing Status Sold
Purchase Type For Sale
Square Footage 1,760 sqft
Price per Sqft $122
MLS Listing ID 11890244
Sold Date 11/14/23
Style Ranch
Bedrooms 3
Full Baths 2
HOA Fees $25/qua
Year Built 2007
Annual Tax Amount $6,990
Tax Year 2022
Lot Size 8,276 Sqft
Lot Dimensions 65X124.24X65X124.30
Property Description
Wonderful opportunity to own an affordable 3 bedroom, 2 bath, ranch home in the growing community of Cortland. There are many parks near by, including a baseball diamond and the new splash pad at Suppeland Park on Somonauk Rd. Ever improving, one of the community parks has a pickle ball court and there is the new walking path, currently graveled, being enjoyed by many. Just minutes from Sycamore, Peace Rd - Tollway, Rt. 38/Lincoln Hwy and all the many banks, restaurants and shopping centers on Rt. 23/Sycamore Rd. Don't miss out on this freshly painted, ready to move into 1760 sq ft, bright, spacious, open concept ranch. Nice size back yard with concrete patio, (mini shed stays) and the newly blacktopped driveway leads to the 2 car attached garage equipped with wall heater, 220AMP, 50W electric that you could use for your EV! Attic is located in garage, entrance is a pull down ladder, small area available for storage. Great start! HOA is only $75 Quarterly used for the upkeep of the lot and sidewalk across the street. Taxes include the drainage tax and currently have homestead and senior exemptions included. Smoke detectors are all new and appliances stay including countertop microwave and Sony under the counter radio w/remote. You don't want to miss out on this very well maintained home! Selling "AS IS", part of a trust.
Location
State IL
County De Kalb
Community Park, Curbs, Sidewalks, Street Lights, Street Paved
Rooms
Basement None
Interior
Interior Features First Floor Laundry, First Floor Full Bath, Open Floorplan, Some Carpeting, Dining Combo
Heating Natural Gas, Forced Air
Cooling Central Air
Fireplace N
Appliance Range, Microwave, Dishwasher, Refrigerator, Washer, Dryer
Laundry In Unit
Exterior
Exterior Feature Patio, Storms/Screens
Garage Attached
Garage Spaces 2.0
Waterfront false
View Y/N true
Building
Story 1 Story
Sewer Public Sewer
Water Public
New Construction false
Schools
School District 428, 428, 428
Others
HOA Fee Include None
Ownership Fee Simple w/ HO Assn.
Special Listing Condition None
Read Less
Want to know what your home might be worth? Contact us for a FREE valuation!

Our team is ready to help you sell your home for the highest possible price ASAP
© 2024 Listings courtesy of MRED as distributed by MLS GRID. All Rights Reserved.
Bought with Melissa Mobile • Hometown Realty Group






