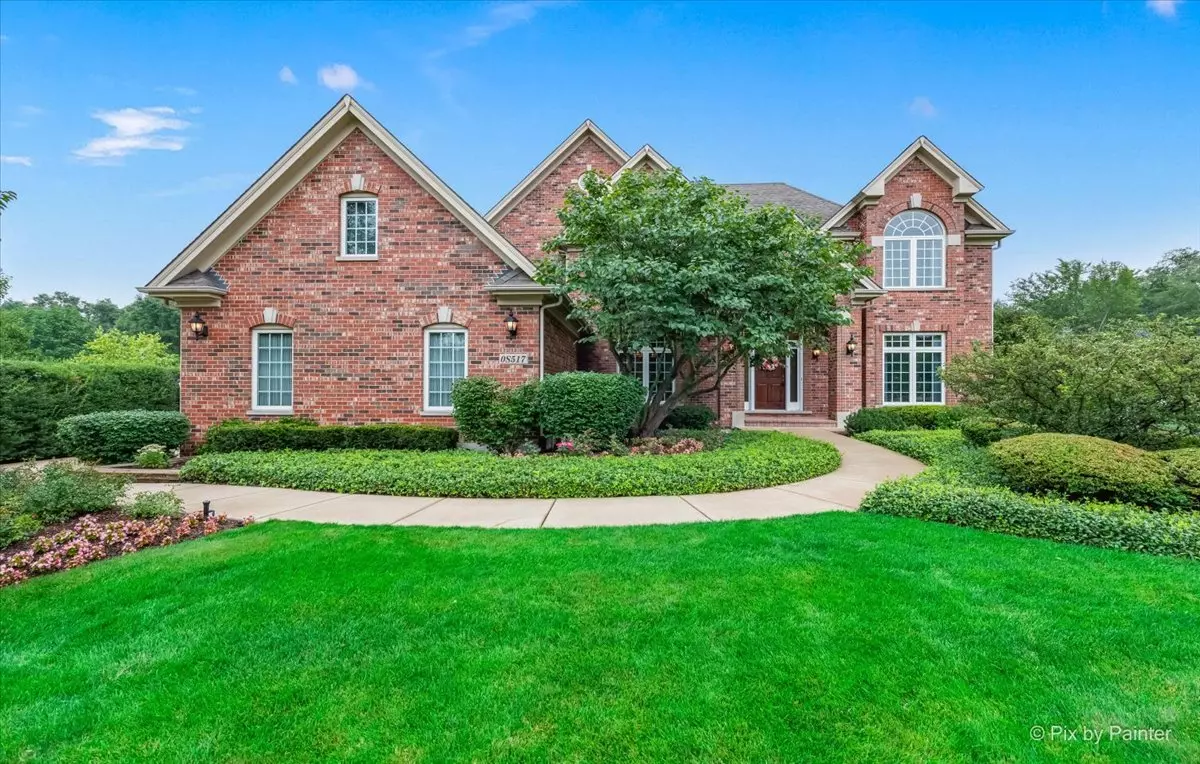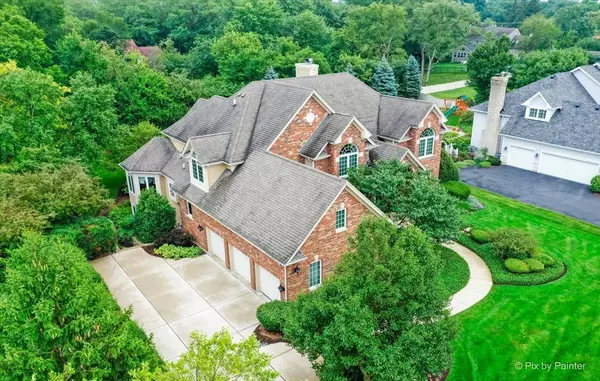$925,000
$895,000
3.4%For more information regarding the value of a property, please contact us for a free consultation.
0S517 Rebecca Lane Winfield, IL 60190
4 Beds
3.5 Baths
6,782 SqFt
Key Details
Sold Price $925,000
Property Type Single Family Home
Sub Type Detached Single
Listing Status Sold
Purchase Type For Sale
Square Footage 6,782 sqft
Price per Sqft $136
MLS Listing ID 11902193
Sold Date 11/06/23
Style Traditional
Bedrooms 4
Full Baths 3
Half Baths 1
HOA Fees $66/ann
Year Built 2004
Annual Tax Amount $20,788
Tax Year 2022
Lot Size 0.500 Acres
Lot Dimensions 110X195
Property Description
Back on market! **BUYER'S RELOCATION FROM FLORIDA FELL THROUGH!** Introducing this special residence that seamlessly blends elegance with functionality. This magnificent nearly 4,500 square foot home, nestled in a serene neighborhood, presents a harmonious balance between timeless design and modern amenities. With 4 spacious bedrooms and 3.5 luxurious bathrooms, this abode offers a sanctuary of comfort and style. Step into the chef's kitchen that stands as the heart of the home. Adorned with top-of-the-line appliances, Viking cooktop, Sub-Zero refrigerator, Thermador warming drawer, Thermador double ovens, 2 Bosch dishwashers, 2 sinks, stunning granite countertops, gorgeous custom cabinetry, and counter space for days this culinary haven is poised to satisfy the gourmet enthusiast within you. Whether you're hosting intimate gatherings or preparing everyday meals, this kitchen offers both form and function! The kitchen also has an eat-in area and a sitting room, perfect for cozy family dinners & a walk-in Butler's Pantry with loads of storage, complete with a wine and beverage refrigerator! Formal dining room and living room for more elegant evenings, just steps away from the kitchen. The wonderful 2-story family room has a wall of windows overlooking the impeccably landscaped backyard and a wood burning see-through fireplace that's shared with the study. The study is thoughtfully designed with hardwood floors and elegant built-in shelving. Step out of the study to the 3-season room, perfect for morning coffee or an evening glass of wine and a great book! The master suite is a true retreat, boasting generous proportions with a sitting area overlooking the backyard! A dazzling en-suite bathroom that exudes spa-like luxury. With its soaking tub, full body spray, dual shower heads and rain shower, this space is designed to cater to your utmost comfort. The walk-in closet is 8x27, set up for a coffee bar with a mini refrigerator for morning coffee and room for every season of fashion! The 2nd bedroom also has an en-suite bathroom, with bedrooms 3 & 4 sharing a Jack & Jill bathroom. Full unfinished basement is ready to finish with roughed-in plumbing for a bathroom and full-sized windows for loads of natural light! 2 furnaces, 2 A/C units, 2 hot water heaters. Generator for added peace of mind! Lush professional landscaping surrounds the property, enhancing the curb appeal and offering a backdrop of natural beauty. The expansive backyard provides a canvas for your outdoor aspirations - from gardening to hosting summer barbecues and an over-sized deck to host all your guests! 3-car garage with extra storage! Brand new roof 09/2023!! Close to highway, restaurants, walk to downtown Winfield, Central DuPage Hospital and Winfield Metra!
Location
State IL
County Du Page
Community Curbs, Sidewalks
Rooms
Basement Full, English
Interior
Interior Features Vaulted/Cathedral Ceilings, Hardwood Floors, First Floor Laundry, Built-in Features, Walk-In Closet(s), Bookcases, Ceilings - 9 Foot, Open Floorplan, Special Millwork, Drapes/Blinds, Granite Counters, Separate Dining Room, Pantry, Beamed Ceilings
Heating Natural Gas, Forced Air, Sep Heating Systems - 2+
Cooling Central Air
Fireplaces Number 1
Fireplaces Type Double Sided, Gas Log, Gas Starter
Fireplace Y
Appliance Double Oven, Microwave, Dishwasher, High End Refrigerator, Washer, Dryer, Disposal, Stainless Steel Appliance(s), Cooktop, Range Hood, Gas Cooktop, Range, Refrigerator
Exterior
Exterior Feature Deck
Garage Attached
Garage Spaces 3.0
Waterfront false
View Y/N true
Roof Type Asphalt
Building
Lot Description Landscaped
Story 2 Stories
Foundation Concrete Perimeter
Sewer Public Sewer
Water Public
New Construction false
Schools
Elementary Schools Currier Elementary School
Middle Schools Leman Middle School
High Schools Community High School
School District 33, 33, 94
Others
HOA Fee Include Insurance
Ownership Fee Simple w/ HO Assn.
Special Listing Condition None
Read Less
Want to know what your home might be worth? Contact us for a FREE valuation!

Our team is ready to help you sell your home for the highest possible price ASAP
© 2024 Listings courtesy of MRED as distributed by MLS GRID. All Rights Reserved.
Bought with Mary Reuter Kenney • RE/MAX Excels






