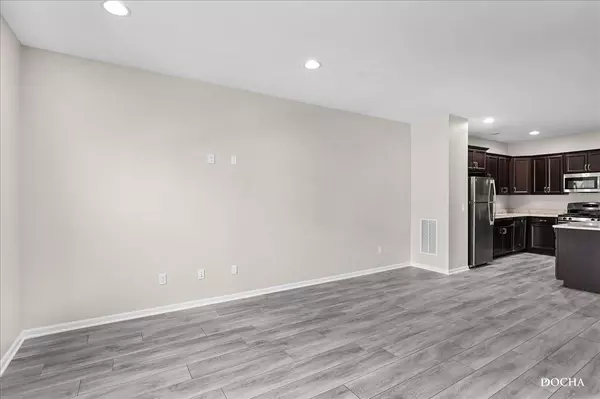$380,000
$374,500
1.5%For more information regarding the value of a property, please contact us for a free consultation.
945 Times Square Drive Aurora, IL 60504
3 Beds
2.5 Baths
1,731 SqFt
Key Details
Sold Price $380,000
Property Type Townhouse
Sub Type Townhouse-2 Story
Listing Status Sold
Purchase Type For Sale
Square Footage 1,731 sqft
Price per Sqft $219
Subdivision Union Square
MLS Listing ID 11895116
Sold Date 11/03/23
Bedrooms 3
Full Baths 2
Half Baths 1
HOA Fees $201/mo
Year Built 2017
Annual Tax Amount $8,717
Tax Year 2022
Lot Dimensions 21 X 54
Property Description
Move-in ready and waiting for you or to invest in this rentable unit! This exquisite townhome, constructed in 2017, boasts a prime location just across from a picturesque park, offering a serene pond view from its inviting balcony. Set within the highly sought-after Union Square Community, you'll find this true gem in the acclaimed Naperville District 204, making it an ideal place to call home. As you step inside, you'll be greeted by a well-designed, open, and brightly lit main floor, adorned with new luxury vinyl flooring throughout and plush, well-maintained carpeting on the second level. The heart of this home is the remarkable kitchen, featuring Cherry Java cabinets with refined crown molding, sumptuous quartz countertops, and a signature five-foot island, perfect for culinary adventures. Embrace modern living with the full GE stainless steel appliance package, including a range, dishwasher, refrigerator, and microwave, catering to all your kitchen needs. With three genuine bedrooms, this townhome offers abundant space for your family's comfort and convenience. Retreat to the primary ensuite, a true oasis with a generously sized walk-in closet and an attached primary bath showcasing dual sinks with an extended Granite countertop, enhancing your daily routine. Ease and practicality are at the forefront with a second-floor laundry room complete with shelves for impeccable organization. Enjoy added comforts such as a Central Humidifier and an Internet Booster on the second floor, ensuring a pleasant living experience with seamless connectivity. Noteworthy features extend to the full basement with rough-in plumbing, a whole house water softener with alkaline water filter, a garage door opener with a wireless keyless entry pad, a whole-house humidifier, and recessed can lighting in the great room. Additionally, pre-wires for ceiling fans in the great room and all bedrooms have been thoughtfully included, enhancing the home's functionality and appeal. Pulling into the two-car garage with its convenient auto door opener is a breeze, making every homecoming a delight. Take in the sweeping view of the tranquil pond from your private balcony, offering a perfect spot for relaxation and unwinding after a fulfilling day. The location of this townhome is unbeatable, with the Metra station just a short walk away and schools conveniently close by, making daily commutes and educational needs a breeze. Don't let this fantastic opportunity slip away! Move in today and embrace a life of comfort and convenience in a home designed for modern living, where every aspect of a serene lifestyle awaits you.
Location
State IL
County Du Page
Rooms
Basement Full
Interior
Interior Features Second Floor Laundry, Laundry Hook-Up in Unit
Heating Natural Gas, Forced Air
Cooling Central Air
Fireplace N
Appliance Range, Microwave, Dishwasher, Refrigerator
Laundry In Unit
Exterior
Exterior Feature Balcony
Garage Attached
Garage Spaces 2.0
Community Features Park
View Y/N true
Roof Type Other
Building
Lot Description Pond(s), Water View
Sewer Public Sewer
Water Public
New Construction false
Schools
Elementary Schools May Watts Elementary School
Middle Schools Hill Middle School
High Schools Metea Valley High School
School District 204, 204, 204
Others
Pets Allowed Cats OK, Dogs OK, Number Limit
HOA Fee Include Exterior Maintenance,Lawn Care,Snow Removal
Ownership Fee Simple
Special Listing Condition None
Read Less
Want to know what your home might be worth? Contact us for a FREE valuation!

Our team is ready to help you sell your home for the highest possible price ASAP
© 2024 Listings courtesy of MRED as distributed by MLS GRID. All Rights Reserved.
Bought with Venkata Sanka • Charles Rutenberg Realty of IL






