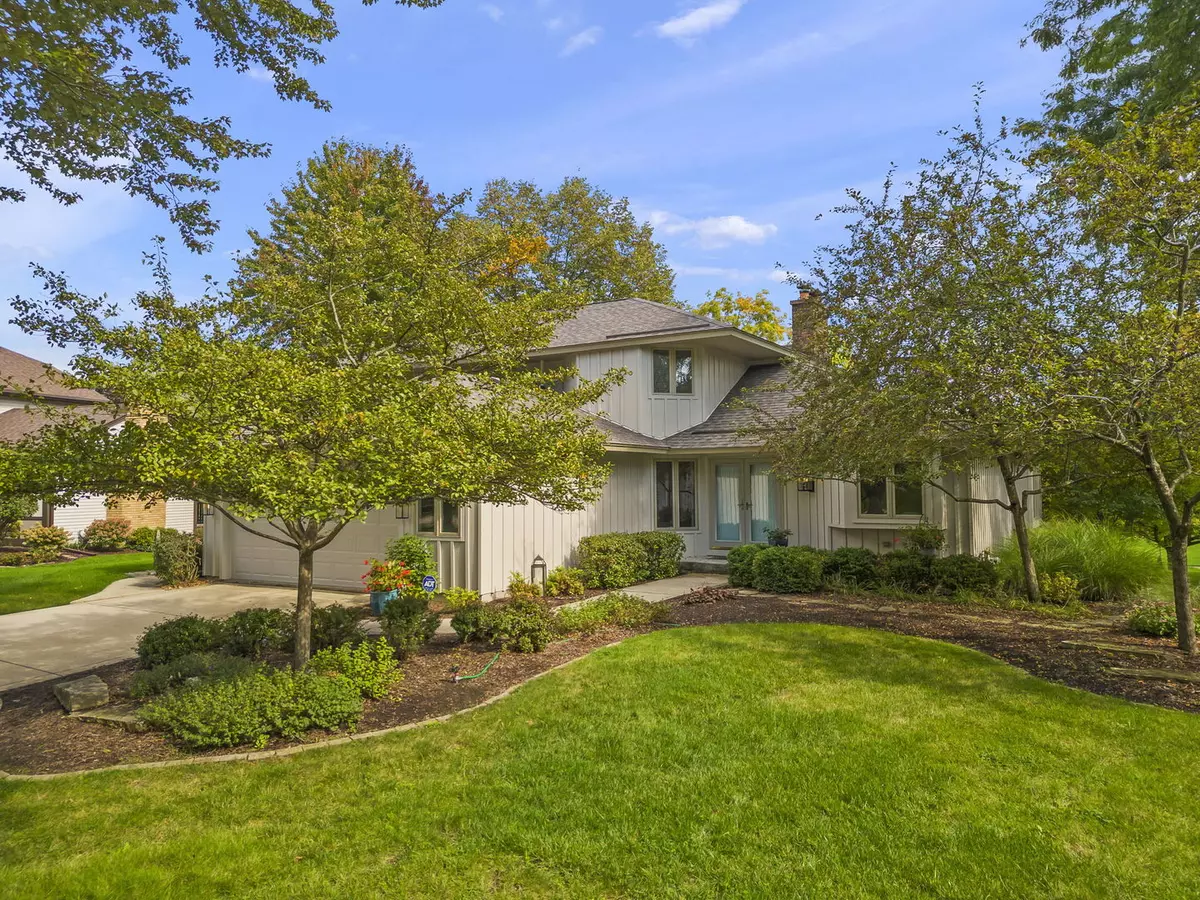$750,000
$749,000
0.1%For more information regarding the value of a property, please contact us for a free consultation.
928 Jaipur Street Naperville, IL 60540
5 Beds
3.5 Baths
3,122 SqFt
Key Details
Sold Price $750,000
Property Type Single Family Home
Sub Type Detached Single
Listing Status Sold
Purchase Type For Sale
Square Footage 3,122 sqft
Price per Sqft $240
Subdivision Hobson Village
MLS Listing ID 11895841
Sold Date 10/27/23
Bedrooms 5
Full Baths 3
Half Baths 1
HOA Fees $13/ann
Year Built 1977
Annual Tax Amount $13,858
Tax Year 2022
Lot Size 0.350 Acres
Lot Dimensions 64.5 X 17.3 X 183.6 X 180
Property Description
Nestled between the inviting Hobson Village Subdivision and the breathtaking Hobson Grove park sits this beautiful and charming custom built home that is situated on a captivating and meticulously-planned gorgeously landscaped home site. Exceptional design, thoughtful construction, and attention to detail are evident throughout this 4 bedroom, 3.5 bath home. From the moment you walk up, you will fall in love with its inviting and spacious walkway and foyer. As you enter the foyer, you will be immediately impressed with the truly unique and impressive design of this home. The stunning and updated kitchen is a chef's dream with plenty of cooking space and storage to make a delicious meal. Look forward to your next barbecue dinner that you can enjoy on your fabulous deck that makes you feel like you are on vacation everyday with truly impressive views. Large kitchen island to gather around and the adjacent table space offers an additional area to enjoy a cup of tea, coffee or glass of wine. The traditional dining room is off the kitchen if you are entertaining and need additional seating. No need to leave the main level as you have a very convenient, practical and open floor plan that features a large living room and family room that share a doubled-sided stone fireplace. Finished basement with an additional 5th bedroom, full bath, plenty of storage and a tv/recreational space. Also, the convenient mudroom/laundry room on the main level, right off the garage, is the ideal location to drop your belongings. District 203 schools (Prairie/Washington/NNHS). Epoxy floored and spacious 2 car garage with storage. Newer zoned furnaces and AC units (2015). New Hardie Board Siding (2023). Thoughtfully built, enjoyable from every angle, and perfect for all seasons. Be ready to be impressed by this show stopper.
Location
State IL
County Du Page
Rooms
Basement Full
Interior
Heating Natural Gas
Cooling Central Air
Fireplaces Number 1
Fireplaces Type Double Sided
Fireplace Y
Exterior
Garage Attached
Garage Spaces 2.0
Waterfront false
View Y/N true
Building
Lot Description Landscaped, Park Adjacent, Wooded, Mature Trees, Views, Sidewalks, Streetlights
Story 2 Stories
Sewer Public Sewer
Water Public
New Construction false
Schools
Elementary Schools Prairie Elementary School
Middle Schools Washington Junior High School
High Schools Naperville North High School
School District 203, 203, 203
Others
HOA Fee Include Insurance
Ownership Fee Simple w/ HO Assn.
Special Listing Condition None
Read Less
Want to know what your home might be worth? Contact us for a FREE valuation!

Our team is ready to help you sell your home for the highest possible price ASAP
© 2024 Listings courtesy of MRED as distributed by MLS GRID. All Rights Reserved.
Bought with Suzanne Fox • Realty Executives Premiere






