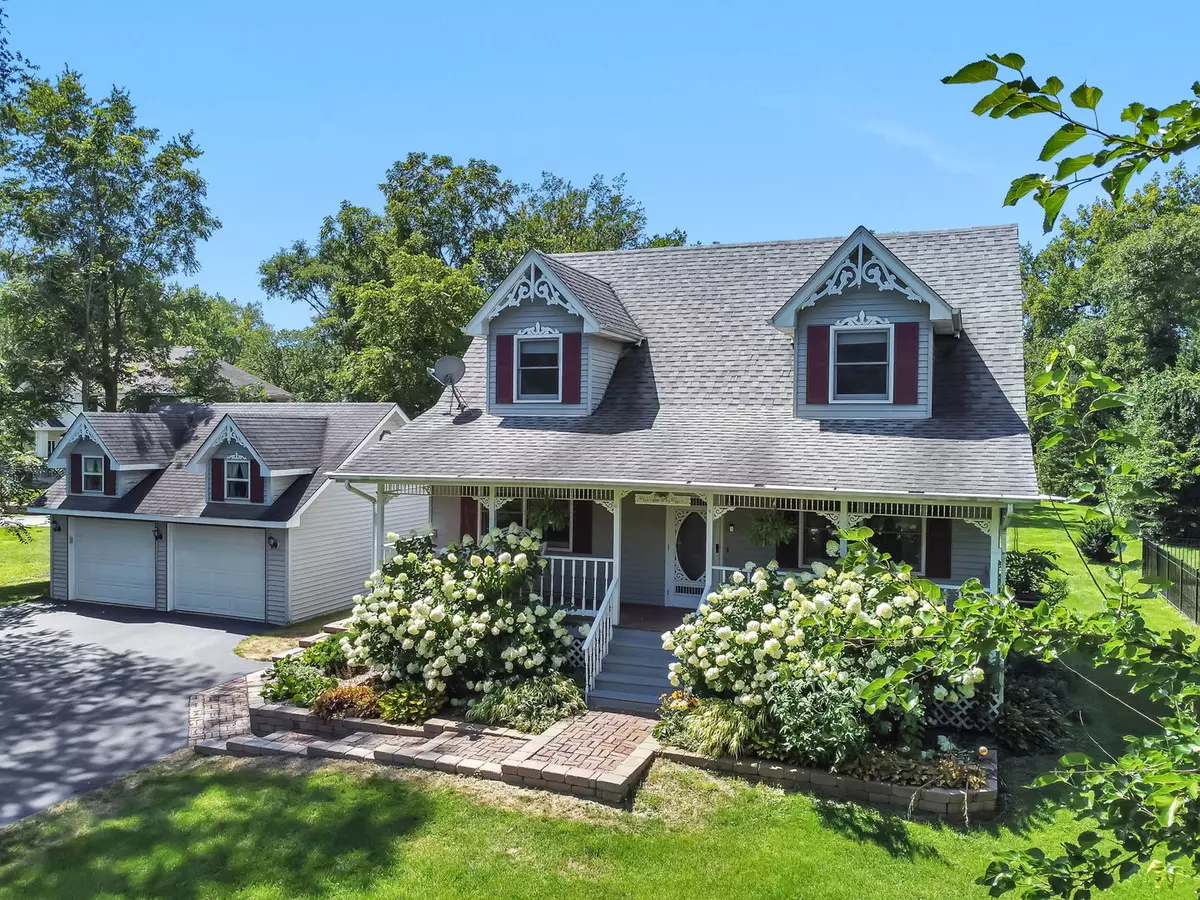$349,000
$349,000
For more information regarding the value of a property, please contact us for a free consultation.
21250 S River Road Frankfort, IL 60423
3 Beds
2 Baths
1,675 SqFt
Key Details
Sold Price $349,000
Property Type Single Family Home
Sub Type Detached Single
Listing Status Sold
Purchase Type For Sale
Square Footage 1,675 sqft
Price per Sqft $208
Subdivision Lincoln Estates
MLS Listing ID 11863061
Sold Date 10/03/23
Style Cape Cod
Bedrooms 3
Full Baths 2
Year Built 1992
Annual Tax Amount $7,031
Tax Year 2022
Lot Size 1.040 Acres
Lot Dimensions 100 X 486.8 X 100 X 486.8
Property Description
Well-kept, private, and ready to move in! This house has 3 bedrooms, 2 bathrooms, and sits on over an acre of land. You'll notice its charm right away with a porch swing by the front door. The living room is spacious and great for gatherings. The kitchen has lots of cabinets, white appliances, and a dining area with views of the backyard. A bedroom and bathroom on the main floor make this a great long-term home. The laundry room is also on the first floor. Upstairs, there are 2 large bedrooms with ample closet space and another full bathroom. Outside is a nature lover's paradise. Relax, have fun, and enjoy the fenced backyard with a big patio and pergola. Just beyond the fence is the creek that runs through the property. The separate 2-car garage and shed are perfect for storage. Close to the Old Plank Road Trail, downtown Frankfort, eateries, shops, and top-notch schools. Don't miss out - set up a showing today. This home is a true gem!
Location
State IL
County Will
Community Curbs, Street Lights, Street Paved
Rooms
Basement None
Interior
Interior Features First Floor Bedroom, First Floor Laundry, First Floor Full Bath, Built-in Features, Some Carpeting, Dining Combo
Heating Natural Gas, Forced Air
Cooling Central Air
Fireplace Y
Appliance Range, Microwave, Dishwasher, Refrigerator, Washer, Dryer
Laundry Gas Dryer Hookup, Sink
Exterior
Exterior Feature Patio, Storms/Screens
Parking Features Detached
Garage Spaces 2.0
View Y/N true
Roof Type Asphalt
Building
Lot Description Fenced Yard, Wooded, Mature Trees, Creek, Streetlights
Story 2 Stories
Foundation Concrete Perimeter
Sewer Septic-Private
Water Private Well
New Construction false
Schools
High Schools Lincoln-Way East High School
School District 161, 161, 210
Others
HOA Fee Include None
Ownership Fee Simple
Special Listing Condition None
Read Less
Want to know what your home might be worth? Contact us for a FREE valuation!

Our team is ready to help you sell your home for the highest possible price ASAP
© 2024 Listings courtesy of MRED as distributed by MLS GRID. All Rights Reserved.
Bought with Maksym Kozuch • Crosstown Realtors, Inc.






