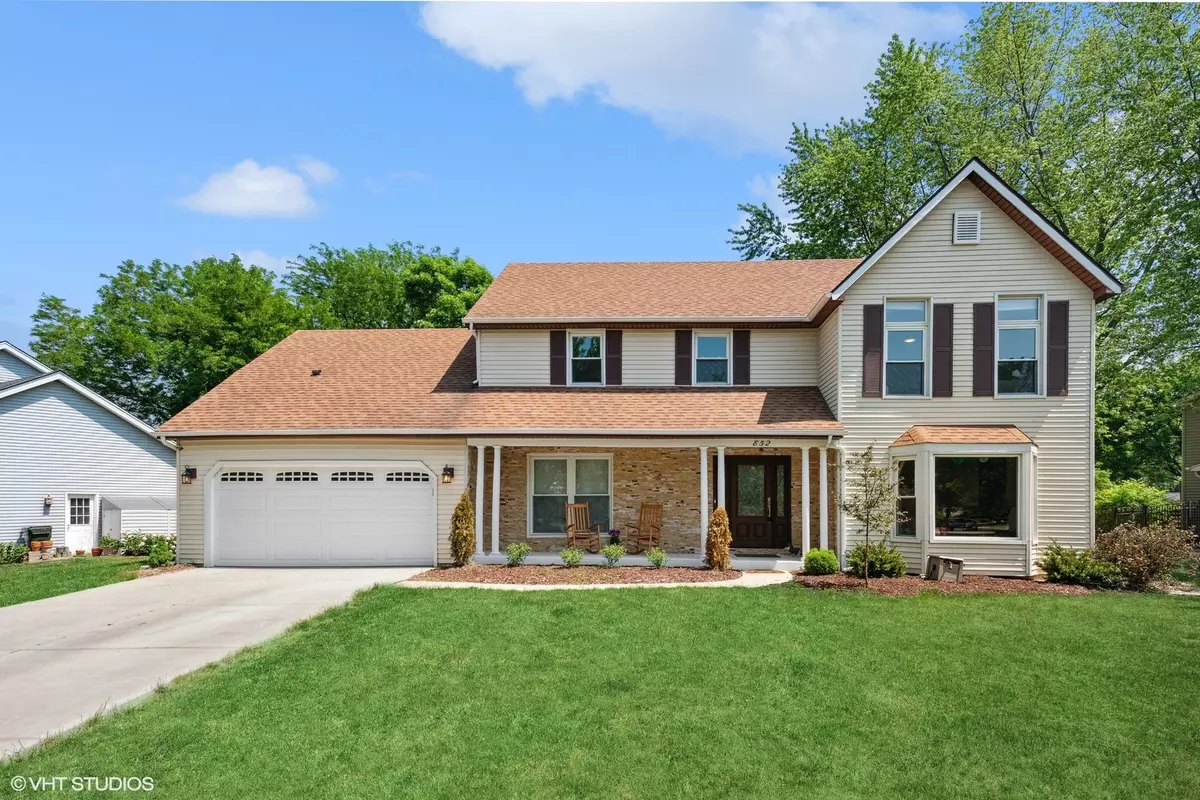Bought with Anita Saggar of Best U.S. Realty
$700,000
$700,000
For more information regarding the value of a property, please contact us for a free consultation.
852 Buttonwood Circle Naperville, IL 60540
4 Beds
4.5 Baths
3,002 SqFt
Key Details
Sold Price $700,000
Property Type Single Family Home
Sub Type Detached Single
Listing Status Sold
Purchase Type For Sale
Square Footage 3,002 sqft
Price per Sqft $233
Subdivision Buttonwood
MLS Listing ID 11814360
Sold Date 09/29/23
Style Traditional
Bedrooms 4
Full Baths 4
Half Baths 1
Year Built 1984
Annual Tax Amount $12,599
Tax Year 2022
Lot Size 0.265 Acres
Lot Dimensions 85X136
Property Sub-Type Detached Single
Property Description
Welcome home to Buttonwood Circle! A coveted neighborhood where you can always borrow a cup of sugar or a pinch of nutmeg. Sellers are being relocated and sad to leave their forever home. This spacious property boasts 4 bedrooms, 4.5 bathrooms, and offers approximately 4,000 square feet of luxurious living space. Situated on a beautiful lot, this residence offers numerous upgrades and exquisite finishes throughout. As you step inside, you'll immediately notice the attention to detail and quality craftsmanship. The heart of the home is the gourmet kitchen, which has been thoughtfully designed with entertaining in mind. Featuring 36-inch white shaker cabinets adorned with crown molding and above/under lighting, Carrara-Marmi quartz counters, a center island with pendant lights, and a convenient planning desk. The kitchen also showcases high-end stainless-steel appliances, including an LG 22-inch French door smart fridge with Instaview Door, a convection and wall oven, a new dishwasher, and a high-end Superiore Tecnogas 6-burner range with hood. Adjacent to the kitchen is the inviting family room, complete with a beautiful white marble tiled gas fireplace, bay windows that fill the space with natural light, recessed lighting, and elegant glass French doors leading to the front living room. The main level also features an additional formal dining room, a private office for those who work from home, a convenient laundry/mud room with a sink, a half bathroom, and gleaming hardwood floors throughout. Upstairs, a wrought iron-railed staircase leads to the four bedrooms and three full bathrooms where sellers upgraded flooring to match main level. The spacious master suite is a true retreat with two walk-in custom fit Elfa closets and a luxurious bathroom. Pamper yourself in the soaking tub beneath a skylight, or indulge in the separate marble-tiled walk-in shower featuring a rainfall showerhead. The double sink vanity provides ample space, and the heated floors and built-in Bluetooth speaker fan add a touch of luxury. The remaining bedrooms are generously sized, include custom closets and one en-suite with its own full bathroom. The finished basement offers even more living space and entertainment options. It includes a wet bar, a full bathroom, recessed lighting, and is wired for a home theater system, making it the perfect spot for movie nights or hosting gatherings. Outdoor living is equally impressive with a brick paver patio, freshly painted white trim, and a newly paved driveway. Other notable updates include new windows, a solid wood front entrance door, a new garage door and opener, updated electric and plumbing, a new hot water heater, and a new A/C unit installed in 2019. Furnace 2013. Walking distance to the community elementary school and neighborhood park and less than 10 minutes from Downtown Naperville Riverwalk, Centennial Beach, shopping and dining make this the perfect location to call home.
Location
State IL
County Du Page
Community Park, Sidewalks
Rooms
Basement Full
Interior
Interior Features Bar-Wet, Hardwood Floors, Heated Floors, First Floor Laundry, Walk-In Closet(s)
Heating Natural Gas
Cooling Central Air
Fireplaces Number 1
Fireplaces Type Wood Burning, Attached Fireplace Doors/Screen, Gas Starter
Fireplace Y
Appliance Double Oven, Range, Microwave, Dishwasher, Refrigerator, Disposal, Stainless Steel Appliance(s)
Laundry Gas Dryer Hookup, Sink
Exterior
Exterior Feature Brick Paver Patio
Parking Features Attached
Garage Spaces 2.0
View Y/N true
Roof Type Asphalt
Building
Lot Description Landscaped
Story 2 Stories
Foundation Concrete Perimeter
Sewer Public Sewer
Water Lake Michigan
New Construction false
Schools
Elementary Schools Watts Elementary School
Middle Schools Hill Middle School
High Schools Metea Valley High School
School District 204, 204, 204
Others
HOA Fee Include None
Ownership Fee Simple
Special Listing Condition None
Read Less
Want to know what your home might be worth? Contact us for a FREE valuation!

Our team is ready to help you sell your home for the highest possible price ASAP

© 2025 Listings courtesy of MRED as distributed by MLS GRID. All Rights Reserved.






