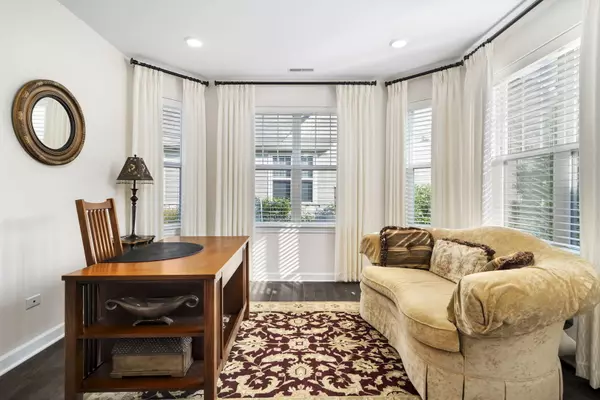$785,000
$795,000
1.3%For more information regarding the value of a property, please contact us for a free consultation.
62 Woodland Trail Lincolnshire, IL 60069
3 Beds
3.5 Baths
3,093 SqFt
Key Details
Sold Price $785,000
Property Type Townhouse
Sub Type Townhouse-2 Story
Listing Status Sold
Purchase Type For Sale
Square Footage 3,093 sqft
Price per Sqft $253
Subdivision Lincolnshire Trails
MLS Listing ID 11790818
Sold Date 09/25/23
Bedrooms 3
Full Baths 3
Half Baths 1
HOA Fees $310/mo
Year Built 2019
Annual Tax Amount $19,734
Tax Year 2022
Lot Dimensions 117X41X94X41
Property Description
Rarely Available Luxury Home with Open Concept Living located in Lincolnshire Trails in a highly acclaimed school district. You will be wowed the minute you walk into this 3,000 (+) sq feet home with plenty of room and storage. As you step inside; be greeted with a warm feeling of "HOME"! The Kitchen is massive, modern and stylish! The expanded island with storage and ample counter space won't disappoint! Numerous upgraded cabinets and a walk-in pantry! All stainless-steel appliances will stay. Enjoy entertaining in the open-airy Great Room featuring a gas fireplace, custom window treatments, and surround sound for your listening pleasure. (Surround sound does feed through the entire home) Enjoy the breathtaking sunsets on the expanded patio! Close to trails and the river offering a quiet environment, yet close to all the amenities you need. The owner's suite on the main level is truly an oasis! Including a private bathroom and all features were upgraded: including flooring, shower, soaking tub, vanity and mirrors! This is sure to be relaxing after a long day! Custom ceiling to floor closet organizers are found in the walk-in closets allowing for ample storage! On the 2nd level you will find spacious bedrooms; both with walk in closets! A Custom ensuite with a full private bath would be great for guests! Bring your ideas for the bonus area, which could easily be converted to a 4th bedroom, a play room, exercise room... What are your thoughts? The attached 2-car garage offers custom shelving, epoxy floors and a jeep lift if you need it. Other items include: Furnace humidifier, water softener, quartz counters, custom paint, upgraded marble fireplace to name a few. This remarkable home is beautifully maintained with many extras and upgrades, this is a must see! Maintenance Free exterior, including roof, siding, driveway, lawn & snow removal! Highly acclaimed school dist #125.
Location
State IL
County Lake
Rooms
Basement None
Interior
Interior Features Vaulted/Cathedral Ceilings, Hardwood Floors, First Floor Bedroom, First Floor Laundry, First Floor Full Bath, Laundry Hook-Up in Unit, Walk-In Closet(s), Open Floorplan, Granite Counters, Pantry
Heating Natural Gas, Forced Air
Cooling Central Air
Fireplaces Number 1
Fireplaces Type Gas Log, Gas Starter
Fireplace Y
Appliance Double Oven, Microwave, Dishwasher, Refrigerator, Washer, Dryer, Disposal, Stainless Steel Appliance(s), Water Softener Owned, Range
Laundry Gas Dryer Hookup, In Unit
Exterior
Exterior Feature Patio
Parking Features Attached
Garage Spaces 2.0
View Y/N true
Roof Type Asphalt
Building
Foundation Concrete Perimeter
Sewer Public Sewer
Water Lake Michigan, Public
New Construction false
Schools
Elementary Schools Laura B Sprague School
Middle Schools Daniel Wright Junior High School
High Schools Adlai E Stevenson High School
School District 103, 103, 125
Others
Pets Allowed Cats OK, Dogs OK
HOA Fee Include Exterior Maintenance,Lawn Care,Snow Removal
Ownership Fee Simple w/ HO Assn.
Special Listing Condition None
Read Less
Want to know what your home might be worth? Contact us for a FREE valuation!

Our team is ready to help you sell your home for the highest possible price ASAP
© 2024 Listings courtesy of MRED as distributed by MLS GRID. All Rights Reserved.
Bought with Cory Green • Compass






