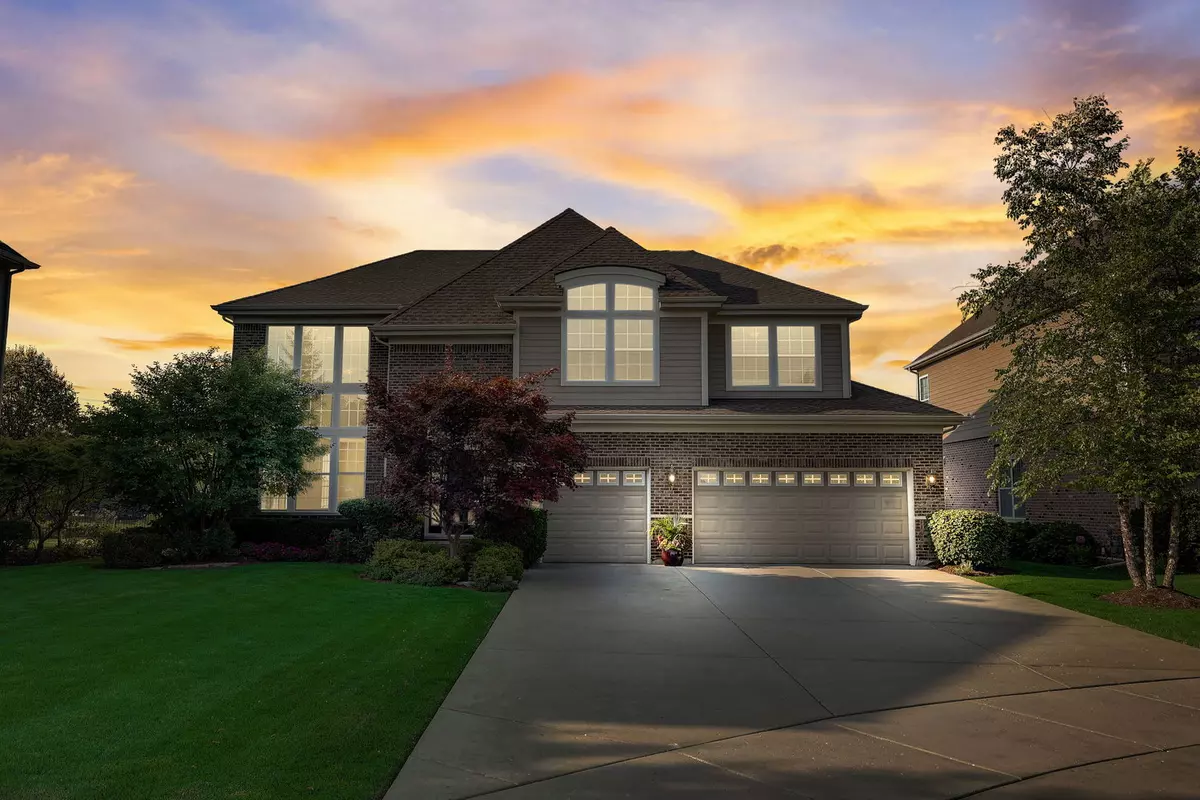$835,000
$825,000
1.2%For more information regarding the value of a property, please contact us for a free consultation.
1681 Joseph Court Buffalo Grove, IL 60089
5 Beds
3 Baths
3,520 SqFt
Key Details
Sold Price $835,000
Property Type Single Family Home
Sub Type Detached Single
Listing Status Sold
Purchase Type For Sale
Square Footage 3,520 sqft
Price per Sqft $237
Subdivision Whispering Lake Estates
MLS Listing ID 11849642
Sold Date 09/19/23
Bedrooms 5
Full Baths 3
Year Built 2010
Annual Tax Amount $19,343
Tax Year 2022
Lot Size 10,454 Sqft
Lot Dimensions 70X135
Property Description
Welcome to this stunning and spacious 5 bedroom, 3 bath home located in the highly desirable Stevenson School District 125 & 102. As you enter through the impressive 2-story foyer, you'll be captivated by the elegance of hardwood floors throughout the main level and the charm that welcomes you into this beautiful residence. The first-level bedroom is a convenient addition, perfect for hosting guests or as a dedicated home office space, offering versatility and functionality to suit your needs. The family room, complete with a cozy fireplace, provides a comfortable and inviting space to gather and unwind, making it a perfect spot for quality family time. The spacious kitchen, with its granite counters, stainless steel appliances, and an eating area, offers ample room for culinary adventures and family meals. The highlight of the kitchen is the prep island, providing a dedicated space for meal preparation and culinary creativity. The island's generous surface area allows for easy chopping, mixing, and serving, making it a chef's dream come true. The laundry room on the main level adds practicality and ease to daily living, ensuring efficiency in household chores. Additionally, the main level includes a full bath, ensuring easy accessibility for family members and guests, making it a practical and thoughtful design feature. The living room adds an additional area for entertaining or enjoying quiet moments, allowing for versatility in the use of the home's space, whether it be for formal gatherings or peaceful relaxation. On the second level, the master ensuite awaits, featuring a double vanity, a separate shower, a soothing whirlpool tub, and spacious walk-in closets. This master retreat provides a tranquil haven for relaxation and rejuvenation, offering a true escape from the stresses of everyday life. Three roomy bedrooms and a full bath complete the second level, offering plenty of space for each family member to have their own private haven, ensuring comfort and privacy for all. The basement is unfinished with rough-ins, providing endless possibilities to create your own personalized space according to your needs and preferences. Whether you dream of a home gym, a recreation room, or additional storage, the potential is boundless, giving you the freedom to design the space that suits your lifestyle best. The exterior features a fenced-in yard with mature trees, a serene rear pond, and a brick paver patio with a built-in gas line for the grill, offering outdoor space perfect for enjoyment and relaxation, creating a picturesque backdrop for gatherings with family and friends. This home offers ample living space and is situated in a highly acclaimed school district, making it an ideal choice for families seeking excellent education opportunities. Don't miss the opportunity to make this home your own. Schedule a showing today and experience the grandeur and comfort this property has to offer. Your dream home awaits!
Location
State IL
County Lake
Community Lake, Curbs, Sidewalks, Street Lights, Street Paved
Rooms
Basement Full
Interior
Interior Features Vaulted/Cathedral Ceilings, Hardwood Floors, First Floor Bedroom, First Floor Laundry, First Floor Full Bath, Walk-In Closet(s), Open Floorplan, Some Carpeting
Heating Natural Gas, Forced Air, Sep Heating Systems - 2+
Cooling Central Air
Fireplaces Number 1
Fireplaces Type Gas Log, Gas Starter
Fireplace Y
Appliance Double Oven, Microwave, Dishwasher, Refrigerator, Washer, Dryer, Disposal, Cooktop
Laundry Sink
Exterior
Exterior Feature Brick Paver Patio, Storms/Screens, Invisible Fence
Parking Features Attached
Garage Spaces 3.0
View Y/N true
Roof Type Asphalt
Building
Lot Description Cul-De-Sac, Fenced Yard, Landscaped, Pond(s), Water View
Story 2 Stories
Sewer Public Sewer
Water Public
New Construction false
Schools
Elementary Schools Earl Pritchett School
Middle Schools Aptakisic Junior High School
High Schools Adlai E Stevenson High School
School District 102, 102, 125
Others
HOA Fee Include None
Ownership Fee Simple
Special Listing Condition None
Read Less
Want to know what your home might be worth? Contact us for a FREE valuation!

Our team is ready to help you sell your home for the highest possible price ASAP
© 2024 Listings courtesy of MRED as distributed by MLS GRID. All Rights Reserved.
Bought with Jane Lee • RE/MAX Top Performers


