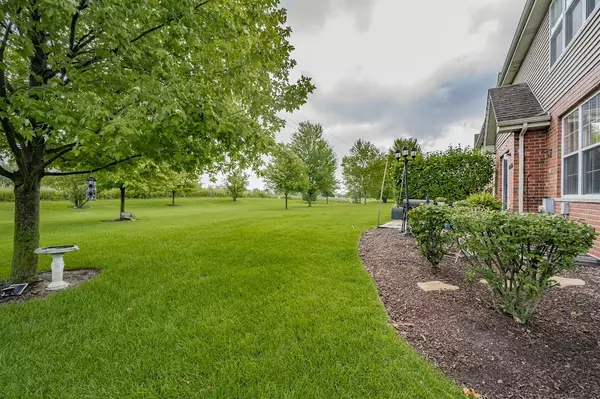$355,000
$349,500
1.6%For more information regarding the value of a property, please contact us for a free consultation.
14939 Suffolk Court Homer Glen, IL 60491
3 Beds
2.5 Baths
2,773 SqFt
Key Details
Sold Price $355,000
Property Type Townhouse
Sub Type Townhouse-2 Story
Listing Status Sold
Purchase Type For Sale
Square Footage 2,773 sqft
Price per Sqft $128
Subdivision Kingston Hills
MLS Listing ID 11863657
Sold Date 09/15/23
Bedrooms 3
Full Baths 2
Half Baths 1
HOA Fees $255/mo
Year Built 2006
Annual Tax Amount $7,176
Tax Year 2022
Lot Dimensions 46X207X47X206
Property Description
Original Owner, Home shows great. Upon entry volume ceilings add to the open flow the home has to offer. Large Living room 2 story ceilings, Hardwood Laminate Flooring, Stacked Windows add to the natural light flow Home has to offer. Formal Dining room w/ Hardwood Laminate floors, plenty of room for Family get togethers. Spacious Family room, Hardwood Laminate floors. Gourmet Eat in Kitchen, Granite countertops, Hardwood Laminate Floors. All Stainless Steel appliances, Loads of counter space, Custom Cabinetry, Sliding glass doors open to Patio, Huge common area adds to the lot privacy home has to offer. Spacious Laundry room location 2nd floor w/ wash basin. Lux Master suite Vaulted ceilings, Board & Back accent wall, Full private bath, walk in shower w/ seat, walk-in closet. All remaining bedroom good size. Need more space Full basement adds to the perks the home has to offer. Two car garage w/ gas heater all is waiting for your family to enjoy. Great location, close to toll, Shopping, Home shows fantastic move in ready.
Location
State IL
County Will
Rooms
Basement Full
Interior
Interior Features Vaulted/Cathedral Ceilings, Wood Laminate Floors, Second Floor Laundry, Walk-In Closet(s), Ceilings - 9 Foot, Separate Dining Room
Heating Natural Gas, Forced Air
Cooling Central Air
Fireplace N
Appliance Range, Microwave, Dishwasher, Refrigerator, Washer, Dryer, Stainless Steel Appliance(s)
Laundry In Unit
Exterior
Exterior Feature Patio, End Unit
Garage Attached
Garage Spaces 2.0
Community Features Ceiling Fan, Patio, School Bus
Waterfront false
View Y/N true
Roof Type Asphalt
Building
Lot Description Corner Lot, Cul-De-Sac
Foundation Concrete Perimeter
Sewer Public Sewer
Water Lake Michigan, Public
New Construction false
Schools
High Schools Lockport Township High School
School District 33C, 33C, 205
Others
Pets Allowed Cats OK, Dogs OK
HOA Fee Include Insurance, Lawn Care, Snow Removal
Ownership Fee Simple
Special Listing Condition None
Read Less
Want to know what your home might be worth? Contact us for a FREE valuation!

Our team is ready to help you sell your home for the highest possible price ASAP
© 2024 Listings courtesy of MRED as distributed by MLS GRID. All Rights Reserved.
Bought with Michael Lenz • RE/MAX of Naperville






