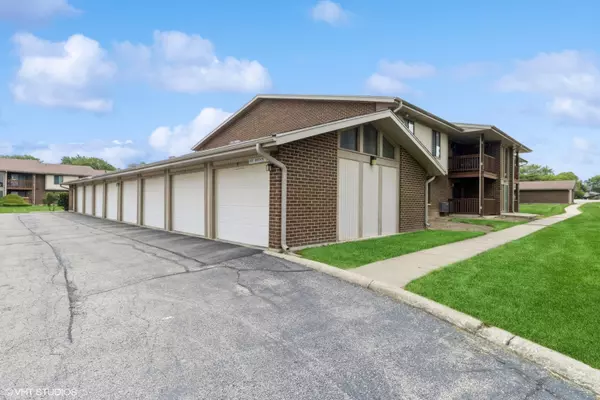$167,000
$145,000
15.2%For more information regarding the value of a property, please contact us for a free consultation.
803 Brook Drive #3 Streamwood, IL 60107
2 Beds
2 Baths
1,000 SqFt
Key Details
Sold Price $167,000
Property Type Condo
Sub Type Condo
Listing Status Sold
Purchase Type For Sale
Square Footage 1,000 sqft
Price per Sqft $167
Subdivision Brookside
MLS Listing ID 11858779
Sold Date 09/15/23
Bedrooms 2
Full Baths 2
HOA Fees $336/mo
Year Built 1981
Annual Tax Amount $2,609
Tax Year 2021
Lot Dimensions COMMON
Property Description
HIGHEST AND BEST OFFER DUE TODAY, 8/27 AT 5:30PM. Adorable and Affordable home is looking for you! This cute 1st floor, maintenance-free unit is tucked away in Brookside Subdivision but close to everything; perfect for 1st time homebuyers, investors or downsizers. The spacious and open living room includes a sliding door that leads to the large covered patio, overlooking nature and trees. The dining room is a perfect size to enjoy a meal with family and friends. The kitchen is cute and has plenty of cabinet space, tiled backsplash and an "L" shaped counter which is nice for entertaining and baking. Nice size primary bedroom with En-Suite makes it so easy and the 2nd bedroom is generously sized. Features include: newer HVAC system (2020), parquet wood floors, brand new carpeting (2023), home freshly painted (2023), large storage space that can be used as a walk-in pantry and in-unit laundry with washer and dryer! The one car attached garage is convenient and the bike/stroller storage area is great. Brookside amenities include: maintenance-free living (lawn, snow removal, exterior maintenance), clubhouse with party room you can reserve & pool. Conveniently located near shopping, restaurants, expressways, Bode Forest Preserve/lake; hiking, biking, fishing, schools and more! Quick close possible! Hurry this one will go fast!
Location
State IL
County Cook
Rooms
Basement None
Interior
Interior Features Wood Laminate Floors, First Floor Bedroom, First Floor Laundry, First Floor Full Bath, Laundry Hook-Up in Unit
Heating Electric, Forced Air
Cooling Central Air
Fireplace N
Appliance Range, Dishwasher, Refrigerator, Washer, Dryer
Laundry In Unit
Exterior
Exterior Feature Porch
Garage Attached
Garage Spaces 1.0
Community Features Bike Room/Bike Trails, Exercise Room, Storage, Park, Party Room, Pool, Clubhouse
Waterfront false
View Y/N true
Roof Type Asphalt
Building
Lot Description Common Grounds
Sewer Public Sewer
Water Lake Michigan
New Construction false
Schools
School District 46, 46, 46
Others
Pets Allowed Cats OK, Dogs OK
HOA Fee Include Water, Parking, Insurance, Clubhouse, Pool, Exterior Maintenance, Lawn Care, Scavenger, Snow Removal
Ownership Condo
Special Listing Condition None
Read Less
Want to know what your home might be worth? Contact us for a FREE valuation!

Our team is ready to help you sell your home for the highest possible price ASAP
© 2024 Listings courtesy of MRED as distributed by MLS GRID. All Rights Reserved.
Bought with Rutul Parekh • ARNI Realty Incorporated






